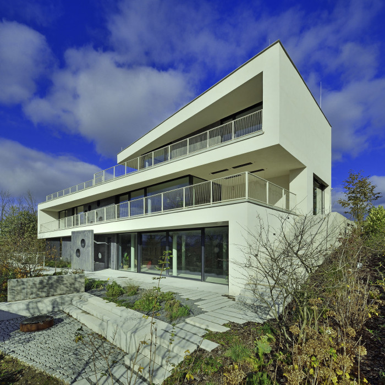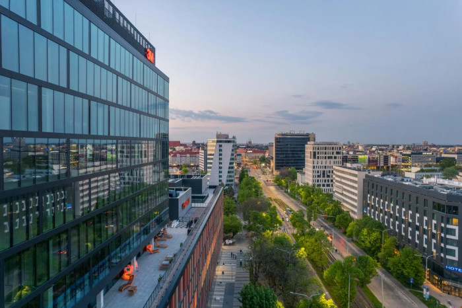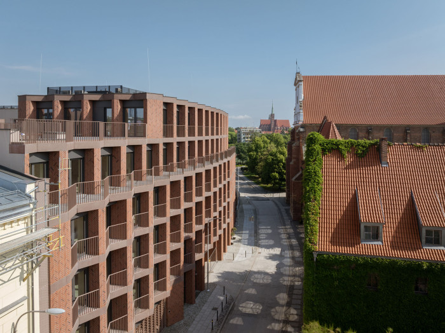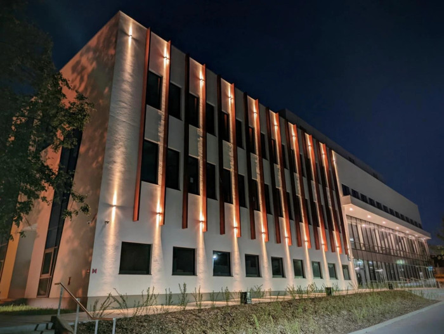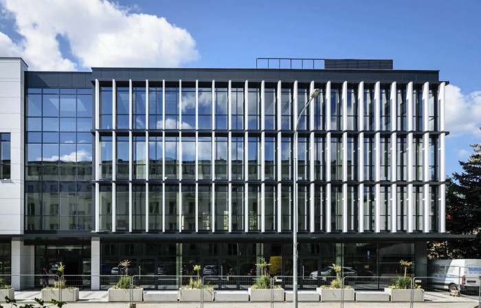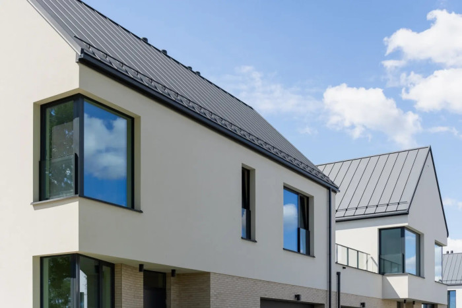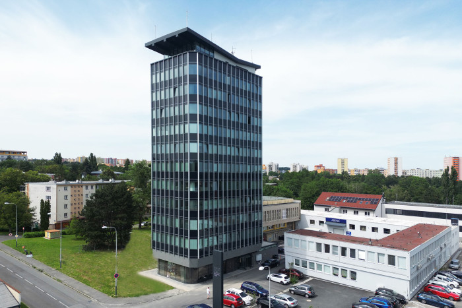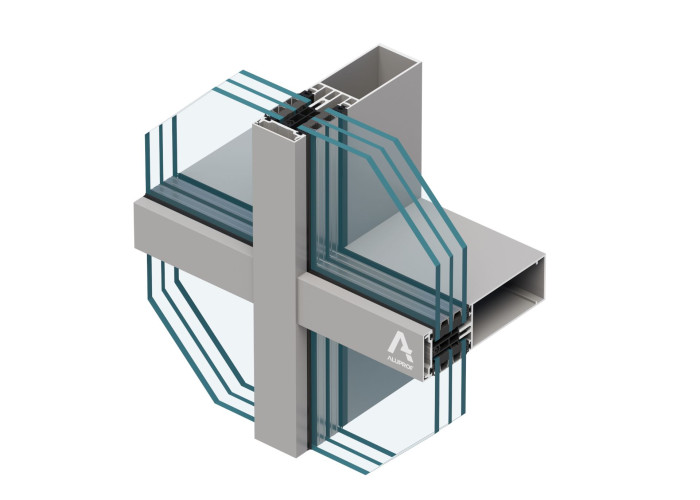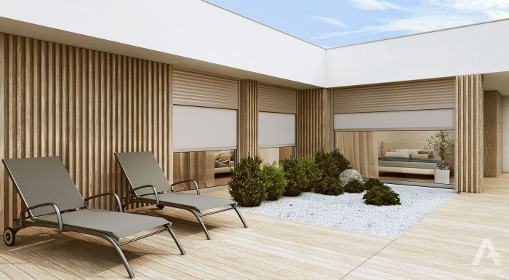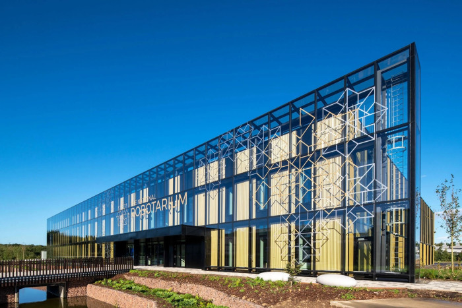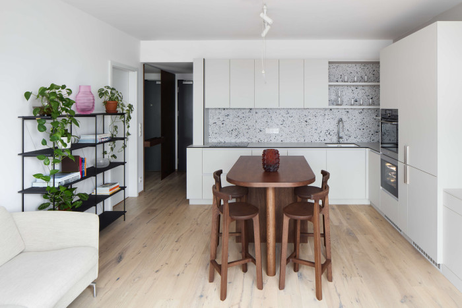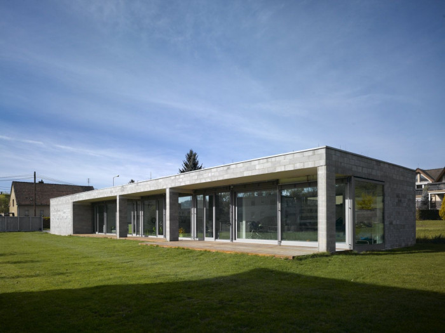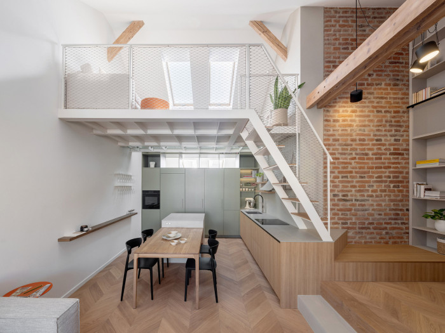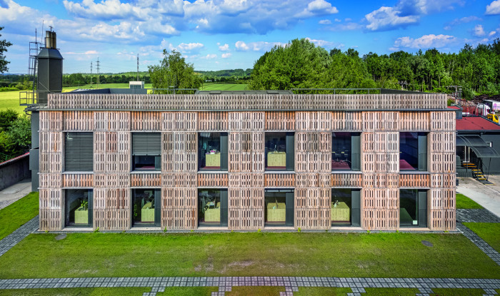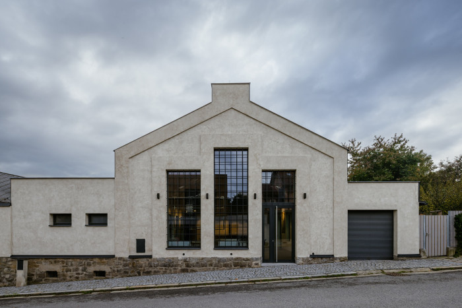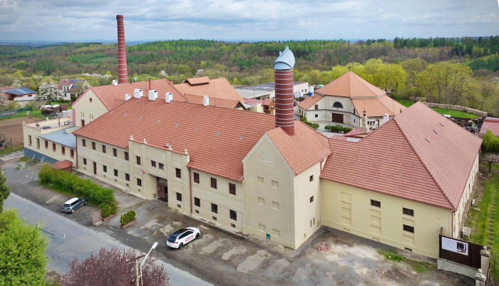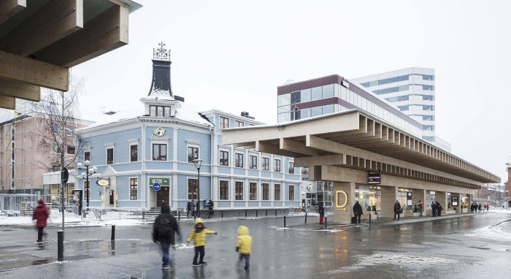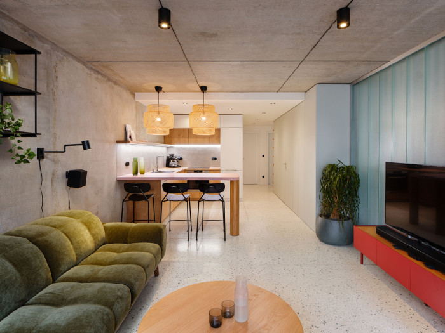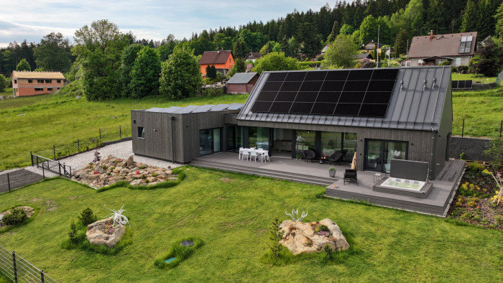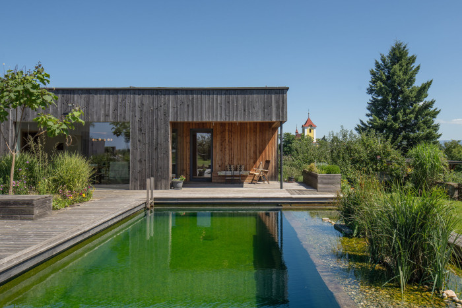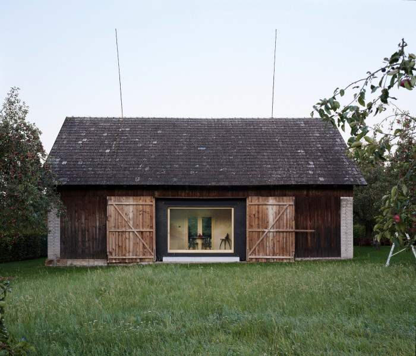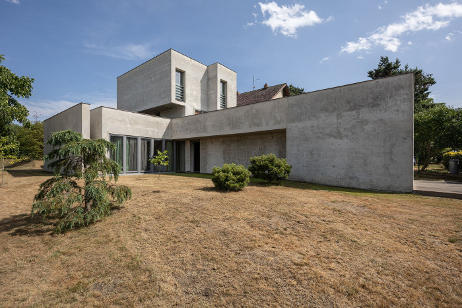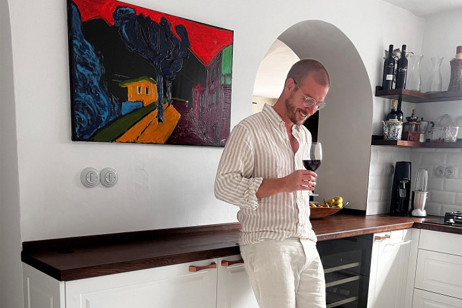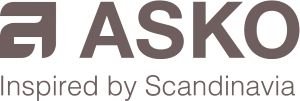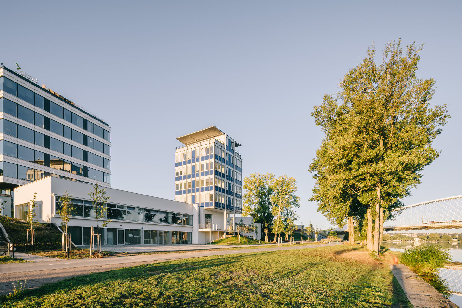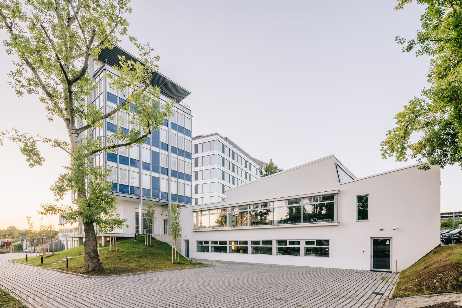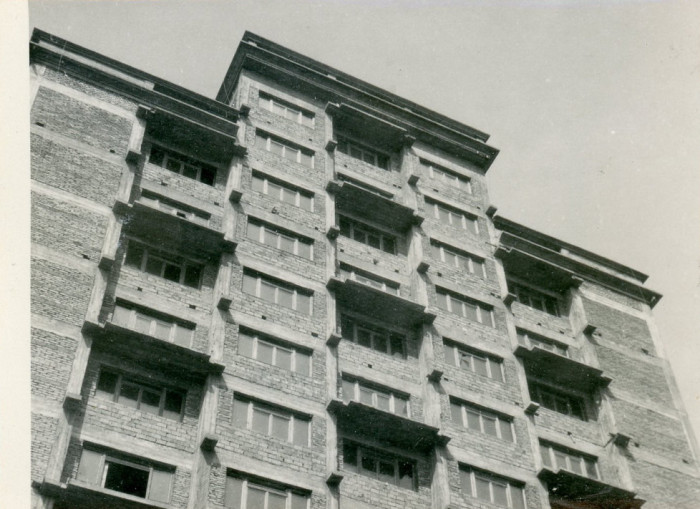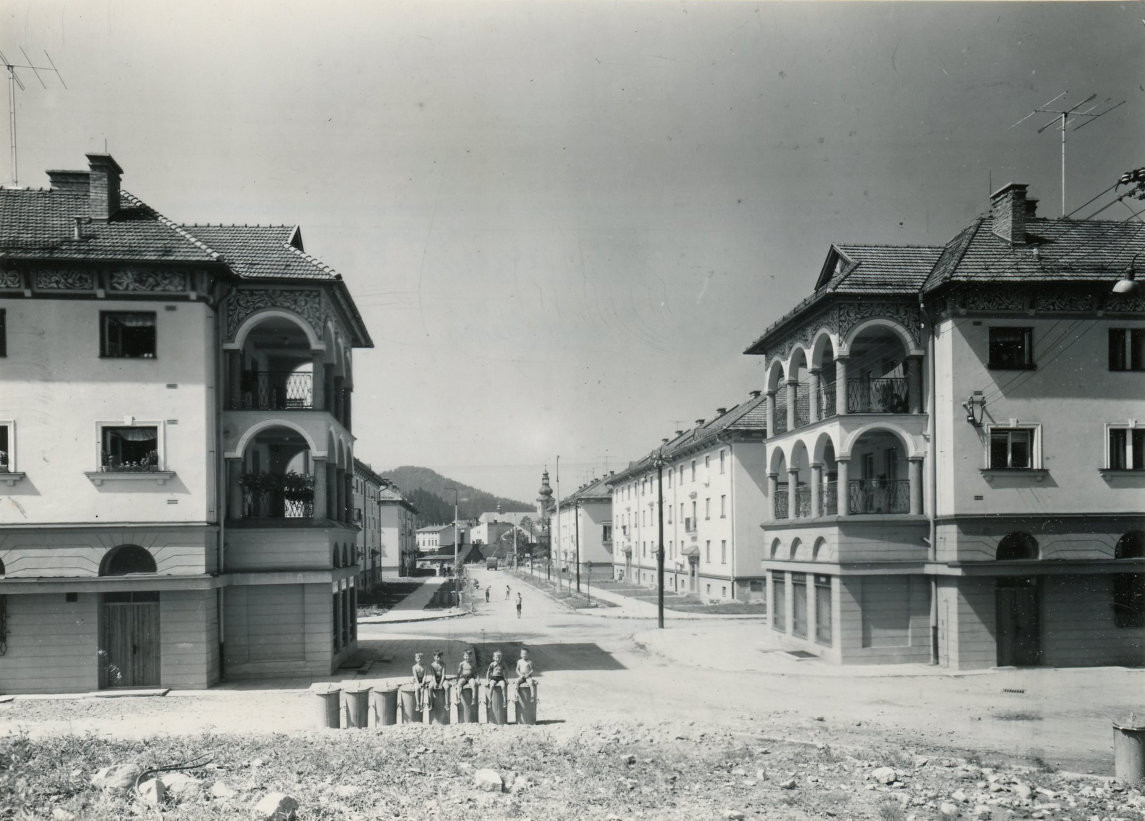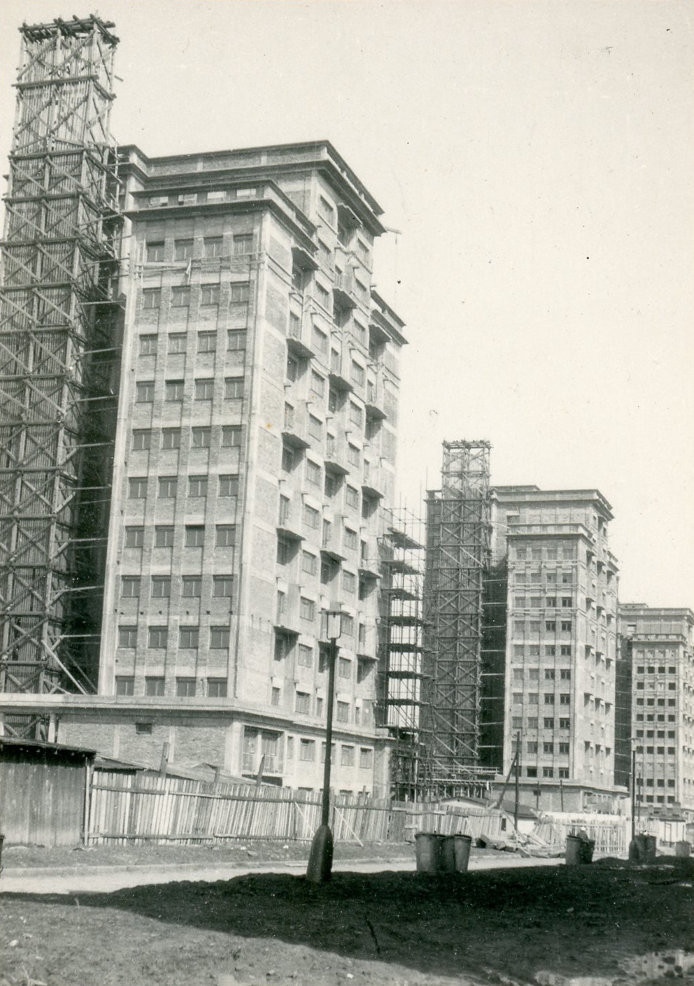Kas Oosterhuis | A New Kind of Building
Traditional vernacular building is accomplished by executing the process. There are no intermediate phases like a set of drawings, working drawings, drawings of details. The communication is direct from person to person. In modern computing lingo: through a peer to peer wireless sensor network. Peer to peer since people connect directly to their own kind, wireless since they are not physically connected, sensor network since they immediately absorb, process and propagate information. People put their minds together, discuss and take action. Exact measurements and other relevant numeric details are decided along the process of building. The end result is unpredictable in detail, but is performed according to a agreed upon set of simple rules.
Digitální architekt , 25. 4. 2005
Mass-customization Lausanne Museum of fine ArtsNow at the beginning of the 21st century machines have taken the place of the humans for the production and actual execution of the building elements. And now based on digital techniques we are able to establish a very similar peer to peer network of machines communicating with each other to produce an endless variety of different building elements, visually rich and complex, but still based on a set of simple rules. Humans connect to the machine to machine communication through conceptual interventions and through a variety of input devices. This process is called mass-customization, based on file to factory [F2F] production methods. Now everything is different in absolute size and position, not because of human non-accuracy, but thanks to computational processing of diversity. Building as the public knows it is based on the industrial mass-production of building components. The elements are produced as generic material, which will be customized later in another phase of the life of the product. The half-products are produced in a limited range of sizes and measurements, then stored and catalogued, waiting to be taken up by the next party, eventually ending up in a assembly in the factory or on-site as part of a building. The mass-produced elements are categorized and have specialized into discrete classes: doors, beams, windows, columns, tiles, bricks, hinges, wire, piping, etc. Production according to the principle of mass-customization follows a completely different path. There is no catalogue, the products are produced starting from raw material [which in most cases still is mass-produced] for a specific purpose, to become a unique part in a unique setting in a specific building. That mass-produced part would not fit anywhere else, it is truly unique. Architecture based on this new paradigm of mass-customization will be essentially different from the art of designing buildings as we have seen it until now. Completely new tools for creating diversity and complexity are being developed now to produce visual and constructive richness and diversity. Yet based on simple rules being applied on conceptual procedures to generate behavioral relations between all constituting building elements. The driving forces to organize the behavior of the control points of the geometry both come from external and internal forces communicating with the evolution of the 3d model. Looking at the worlds from within the paradigm of mass-customization [MC] we see that it includes all possible products along the production lines of mass-production [MP]. By setting all parameters to the same value we can easily step one level down from MC to MP. The other way round is impossible. MC does include MP, while MP definitely does not include MC. Think of the inhabitants of Flatland, they are not able to experience - let alone conceive - Space. But Space inhabitants do have a notion of Flatland, as a section sliced out of Space. A true understanding of the peer to peer network of machines communicating to machines connected by a flow of information leads to a complete new awareness of the architect / designer. We must go one level up, and start designing the rules for the behavior of all possible control points and the constraints of their behavior, instead of thinking of the rich and complex as exceptions to a given standard. The swarm of control points will be referred to as the Point Cloud in the context of this paper. All possible positions of the control points are no longer seen as exceptional states but as implicit possible states in the flocking relations between the points. The Point Cloud may be seen as sort of Quantum State of geometry. There are no exceptions to a given standard, non-standard computation rules the control points, the exception has become the rule. Stepping one level up can be understood as stepping out of a world of plans and sections into a truly 3-dimensional space. Now we step out of mass-production and repetition into the realm of mass-customization and complexity, made possible by computational programming. We will step one level up and look at the world from there. As we will see later, I will propose to step another level up to enter the world of swarming behavioral space, leaving frozen 3d space like an experienced time-traveller would, or leaving Flatland like an inhabitant of Space. Kaiserlautern Landmark 2004Programming the Point CloudThe recent ONL [Oosterhuis_Lenard] projects like the WEB of North-Holland, the Acoustic Barrier and the Cockpit building are based on the new building paradigm of masscustomization and the new design paradigm of programming soft design machines. Simple rules put into the machines are designed as to create a visually complex geometry. Through a peer to peer communication the data are transferred from the 3d model to the executing machines. Cuttinig, bending, drilling, welding machines are operated by numbers and sequences, which are produced by scripts, routines and procedures written by ONL and executed on the points of the Point Cloud. ONL organises the points of the Point Cloud through a variety of design strategies, using a variety of programming tools. Each project has followed a slightly different path, but shares the principle of programming the Point Cloud. To fully understand the nature of the Point Cloud I must place it in the context of recent developments outside of the working field of Architecture. There are three concepts I want to discuss here, all of them having to do with what you see when you are looking at the world from the level of complexity. Smart Dust, Utility Fog and Flocking Behavior. After that I want to dive deeper into the New kind of Science as proposed by Stephen Wolfram, and draw conclusions of the implications it has for the architectural programming of the Point Cloud. After that, I want to take you one more level up, and discuss the Real Time Behavior of the recent ONL projects Trans-Ports, Handdrawspace and the MUSCLE. The behavior of the control points has become in these projects a running process, which keeps running when it has been built. These constructs keep reconfiguring themselves, and produce complexity and unpredictability in real time. These projects are executables. Building Relations between the Nodes The concepts of Smart Dust, Utility Fog and Flocks basically all are based on the concept of building local relations. One nodes looks at the neighbouring node, but has no awareness of the whole Swarm of nodes. Intelligence is not something which can be programmed from top down in a manner of reverse engineering, but is an awareness that emerges from bottom up through a process of evolution by building relations between the nodes of the system. Intelligence is not necessarily aware of itself as being intelligent. Intelligence can very well emerge from swarming relatively stupid components. Together they perform as something complex, which humans may interprete as intelligent. Intelligence as I use it here is not seen as human intelligence. It is regarded as emergent behavior coming up from the complex interactions between less complex actuators. The same definition of intelligence seems to be possible to apply to the functioning of our brains, traffic systems, people gathering together, and to the growth and the shrinking of cities. And as I wish to discuss here, also to the relations that are built [both in the design process and in the actual operation of the construct] between all actuators / components assembled into a building. Building relations in the concept of Smart Dust [Fig 1, ref 1] is done through a peer to peer wireless sensor network. The concept of Smart Dust is developed by Kristofer Pister at Berkeley University and working prototypes are put together. Each micro-electromechanical mote sends and receives signals from and to other micro-sensors. They have a sensor in their backpack, all of it not bigger then a grain of sand. The sensor is designed to pick up signals, smells, chemical substance, molecules according to the purpose of the Smart Dust particle. There is no PCU governing the swarm of Smart Dust particles. They basically sense, send and receive, propagating data and information like a rumour propagates through people in society. In the end people are sensors, senders and receivers also. It is my hunch that - after having taken the step to see the world from one or two levels up - that we must start designing from the awareness that buildings and all constituting buildings elements are sensors, senders and receivers in the end, locally communicating with other specimens of their own and other species. Smart Dust is an operational system, be it that production costs of one mote still costs something like 100 $ instead of the intended 1 $ to make it commercially applicable. Flyotel 2004The concept of Utility Fog [Fig 2, ref 2] by John Storrs Hall is based on the speculative assumption that we could build programmable molecules. If so we could programme these Foglets to configure into any shape or substance we might desire. the description of the possibilities goes beyond any SF movie you have seen. Since the Utility Fog particles are not visible - you can even breathe them freely in and out - they can spontaneously appear and disappear. They can swap from visible and tangible to non-visible and ephemeral. Utility Fog builds the ultimate bridge between the gaseous and the solid state of stuff. It can transform itself from one state into the other based on its programming. Utility Fog is seen by their author as an array of molecular robots looking at each other, and eventually connecting to each other to form solid material. No one could predict how it will feel or look like, but in principle it should work. The question here is if we can learn from the concept of Utility Fog when thinking of complex structures for buildings. The way ONL has developed their latest projects shows that this is indeed the case. ONL basically regards each node as an intelligent point which is "peer to peer" looking to neighbouring points, and acting according to a simple set of programmed rules to form a complex consistent structure. The constructive concept of points looking actively to each other brings us immediately to the concept of Flocks, Flocking Behavior and Boids [fig 3, ref 3]. Boids as developed by Craig Reynolds are active members of a flock calculating in real time their positions in relation to each other. Simple rules are underpinning their behavior. Each Boid computes a limited number of simple rules: Do not come to too close to your neighbors, match your velocity with your neighbors, try to move towards the center of the mass of Boids. None of these rules says: form a flock, the rules are entirely local, referring to what a local Boid can see and perform in its immediate vicinity. And yet the flock forms, and is recognizable as a complex whole. The importance for the procedure of architectural design here is that one does not need to define the exact overall shape beforehand in order to group the individual members together into a consistent whole. Boids can be interpreted as the flocking nodes of a constructive mesh. The designer could work with simple rules starting from the related positions of the nodes to generate the relevant data for mass-customized production. Also the behavior of the nodes might be used to form the shape of the building. Placing a bouncing box around the flock to limit their room to move remains a valid possibility since each building has to take into account the presence of other objects in their urban context. A New Kind of BuildingBuilding on the existing machines called Cellular Automata, Stephen Wolfram [fig 4, ref 4] recently declares his research in this field to form the foundations for a new kind of science, which he has also chosen as the title of his 1 kilo heavy book. Running a cellular automaton is building generation after [line after line] generation following some simple rules. By performing years of runtime on thousands of possible rules Wolfram found out that some rules lead to visually complex and unpredictable beings. Other rules tend to die out or would lead to uniform and predictable generations. And yet the rules leading to complexity are not more complicated then the other rules. Wolfram expects that these rules form the driving force behind all evolution, be it natural organisms or products induced by the interventions of humans, including scientific theories and mathematics. In theory everything that is complex and behaves unpredictable must be based on simple rules generating this complexity. If this is indeed the case then the development of cellular automata will outrun traditional science as the basis for further progress in all scientific fields, and which is relevant in the framework of this paper, it will turn out to cause a paradigm shift in the way buildings are conceived, the way geometry is generated and the methods the constituting parts are produced. In essence all points - comparable to the cells in a cellular automaton - are looking to its previous generation to decide what the next step will be, following some simple rules. Only by running the system one can find out to what class of result the simple rules will lead. Designing becomes running the computation, generation after generation, checking it, make changes, and run it again. Designing becomes to a much larger extent then it ever was an iterative process. In a traditional design process one iterates a limited number of times. When setting up a set of simple rules in a computation machine, one iterates in real time, that is many times per second. In turbo lingo this is designing with the speed of light, this is designing like a Formula I driver. Designing with rules, algorithms and with running the process builds the foundations for a new kind of building. These buildings are based on the behavior of an intelligent flock of swarming points, each of them executing a relatively simple rule, each of them acting according to local awareness of their immediate environment. Specialization of the BuildingDetail Local rules executed by the nodes do not only create their behavior, but also the complexity of their configurations. The nodes evolve through running substitution systems, following simple rules as: substitute this node by 3 nodes with small distances between the 3 new nodes. This leads to a local specialisation of the node. Or in architectural terms: to the building detail. Building details need more points, and those new points may be generated by a script describing some simple rules executed on the nodes. In the case of the Acoustic Barrier [fig 5, ref 5] each node of the Point Cloud has been multiplied to hundreds of new points in order to describe the geometry and to produce the data needed for the production of all thousands of unique elements. It may be obvious that some of the data received by the script come from the behavior of the points of the overall Point Cloud, and that other data used in the script come from the top-down styling interventions of the designer, from the characteristics of the applied materials, from structural calculations and from a variety of environmental constraints. Thus the complex swarm of flocking particles is evolving until a decision has been made to produce them. Reading the Scientific American [SA] regularly as my favourite architecture magazine [I do not read traditional architectural magazines since it is my strong belief that you have to experience the built reality architecture of your fellow architects in order to understand the essence of it, and read their theoretical texts] I stumbled upon an article on the specialisation of skin into hair [fig 6, ref 6]. This seemed to resonate well with my attitude towards the specialisation of the node into the detail as ONL has developed and built the last few years. Hair and skin seem to be two completely different discrete elements, eventually assembled and cooperating as 2 separate families of elements, similar to embedding the headlights of a car in the car body. But where did the hair come from, when did it start to be a hair? The theory as described in SA speculates on the concept of the specialization of the skin into a folded rim. This folded rim proved to have qualities which remained in the process of evolution. Then in the deepest caves of the rim a new micro-climates arose, where certain cells would become harder, but yet kept growing and evolved into something hard sticking out of the skin. It soon became clear that a hair had advantages for protecting the skin against environmental conditions, and on its evolutionary path skin folded into hair on many parts of the body. Replace now the cells by the nodes of a construct, and replace hair by the building detail. This is exactly what happens during the evolution of the 3d model of ONL projects like the WEB , the Acoustic Barrier and the Cockpit. Just like hair covers the body in principle at most places, the specialised node in the form of the building detail is in principle present where it is useful. Basically at all places the specialization from node to detail is everywhere the same, but circumstantial differences in orientation create the variety of appearances of the specialised detail. Technically speaking the detail is fully parametric, its parameters change with the changes orientation. The end result is that of a visually rich complexity. Not a single detail out of hundreds [WEB] or thousands [Acoustic Barrier] is the same. All is different, and that illustrates the way we look at the world from one level up. The detail of the WEB [fig 7, ref 7] is directly derived from the Point Cloud organised according to a icosahedron mesh mapped on the double curved NURBS surface. Just like needles stuck into a needle cushion, ONL generated normals perpendicular to the surface pointing inward. This action doubled the number of points and generated a new Point Cloud. The points are instructed to look at their immediate neighbor and construct flat planes between the double set of points. These planes are given a thickness, and that leads to another doubling of points. From there the bolted joints are developed, leading to another multiplication of the total number of points needed to describe the geometry and hence to send those data to the cutting machines. By receiving data from interventions by the designer, in the manner of cloning and adding points according to a simple local procedures, the detail evolves from the node. Since the doubling of the nodes is not executed along parallel lines, the connecting planes are placed at an angle in relation to each other. This leads to an evolutionary constructive advantage since the fold increases the strength of the folded plates. It turns out that with this constructive parametric principle ONL can virtually construct the support structure of any complex double curved surface, no matter if the curvature is round and smooth or sharply folded, no matter if the surface is convex or concave. The parametric detail of the WEB counts for a major invention in the construction technique for double curved surfaces. Moreover it immediately connects the styling of the surface to the construction and the manufacturing of it. Architecture, construction and manufacturing are one, in much the same way as body, skin and hair are one. The Point Cloud of the Acoustic Barrier is generated through a different procedure then was used for the WEB. A long stretched NURBS surface on both sides of the barrier is bombarded by 10.000 parallel lines. The 20.000 intersection points form the nodes of the Point Cloud. Executed on the nodes a number of scripts are evolved to develop the detail, and to generate the data needed for the production of the 40.000 unique structural members and the 10.000 unique triangular glass plates. By no means this could have been performed by traditional drawing techniques or by traditional production methods. The Point Cloud of the Cockpit is directly related to the Point Cloud of the Acoustic Barrier. The stretched volume of the barrier pumps up as to give space to over 5000m2 floor surface for the Rolls Royce garage and showroom. The points are controlled along supple curves, which in their turn are controlled by a single reference curve, built in parametric ProEngineer software. Inside ProE ONL has applied a “pattern” for the parametric detail using the points on a surface. The architectural, structural and production concept of the Acoustic Barrier means another major innovation. ONL has proved in close cooperation with the steel manufacturer Meijers Staalbouw that within a regular budget large complex structures can be built and managed without the interference of a general contractor. Thanks to the direct link between the well evolved 3d model and the manufacturing, thanks to connecting the design machines to the production machines through scripting based on simple rules, ONL has proved that a complex building can be developed as a intelligently engineered product. U2 Tower 2003Nature and Products are ComputationsBased on my experiences with building the WEB, the Acoustic Barrier and the Cockpit, I do now strongly believe that all of nature, and all evolution of products are the result of a complex set of simple computations. Computations can be seen as building relations between nodes applying simple rules. The relation can vary from tracing a line [shortest connection] to exchanging data in real time [Smart Dust]. The making of architecture is setting up a set of computations. ONL has a definite preference to work with raw products like sheet metal. The WEB is completely made out of sheet metal, both steel for the construction and Hylite aluminium for the cladding panels. The TT Monument [fig 8, ref 8] is made exclusively from very pure cast aluminium. The more ONL can penetrate the F2F process into raw material, the simpler the rules can be to generate the outcome of the design and manufacturing process. Then the outcome of the process can be based on simple rules generating visual complexity, which is highly appreciated by the public since it feels rich and communicates the feeling of freedom. While everything we see around us in every room, in every car, on every street, in every city is based on simple computations creating complex behavior it is virtually impossible to trace back the rules. The only way to find out is to run the system, to design a system which is based on simple rules generating complexity. This awareness potentially turns designers into researchers. Designers must set up systems and run the systems in order to perform. Performative architecture brings the architect and the artist back in the genetic center from where everything we see around us is generated. Buildings are Complex Adaptive Systems. This means that building relations between the nodes represents only one class of relations among many other possible and necessary relations. To evolve something as complex as a building involves many truly different actors. It is not just one system that runs in real time. It must be seen and designed as a complex set of many interrelated systems, all of them performing simple rules. In something as complex as a building, the nodes do not only communicate to other nodes, but even more to other product species. They will receive information from other systems as well, and include those data in the processing of the information, and in their behavior. In other words, a Boid is not moving in an empty world, a Cellular Automaton can not live as an isolated machine, Smart Dust particles do have contact with other systems. All machines feed on information, and all machines produce information of some sort. All machines are a small player in a complex structure of many interacting machines. But the necessity remains that in order to see the world from the next level, designers must start from simple rules placed in a complex environment rather then starting from a superficially complex structure without a clear concept of how to generate the data needed for customized production. In the end we must think of building and evolving networks relating all the different players in the dynamic process of the evolution of the 3d model. Each player in the process can be seen as having its own specific view on the data. The different constituting elements of the building have different view on the evolving 3d model. Each of them sends signals to the model which receives the signal, processes it and acts accordingly. From other disciplines the model would receive another class of signals leading to adjustment of the model for completely different reasons. In essence this awareness leads to a process of Collaborative Design and Engineering. All players in this process - people, materials, forces, algorithms, money and energy alike - are in their own way connected to the evolutionary 3d model. Each of them performing some simple set of rules, without complete awareness of what the other parties are doing or capable of. They all contribute from their own systems to the complex set of related systems as a whole. In this sense, even a traditional building process behaves like a swarm. But now we can learn from the new kind of science that we must build design processes on swarming intelligent particles in the Point Cloud communicating with each other. As humans we must learn to relate to the dynamics of super-fast real time computational processes. We must build the computational tools for Collaborative Design and Engineering in order to meet the rich expectations created by looking at the world from one or two levels up. Based on my work with the Hyperbody Research Group at the TU in Delft, which I will discuss later in this paper, I have started the Protospace Lab for Collaborative Design and Engineering. We are now entering our second operational year, Protospace 1.2. Next year we hope to continue with Protospace 2.0 [fig 9, ref 9] in the resurrected WEB which is intended to be placed right in front of the Faculty of Architecture. One of the issues we are dealing with is how to develop the design in collaboration with other disciplines [construction, ecology, economy] and with the client from the Point Cloud. The Point Cloud is the raw design material, comparable to the Foglets of the Utility Fog, comparable to the Smart Dust particles and comparable to Neumann's Cellular Automata. Starting from this universe of particles we can start building rules and watch the worlds develop. From the Point Cloud to the SoapBubble Construct Wolfram's New Kind of Science includes studies on substitution systems for the evolution of networks. The building of networks is a very appropriate tool for organizing the points of the Point Cloud. The notion of the network can almost immediately be translated into the constructive system of a building. The rule starts like: replace the one point of the T-crossing with the 4 points of a tetrahedron. Make sure that the distance between the 4 new nodes are substantially smaller then the distance between the primary nodes of the constructive system. Repeat this process with slightly adapted rules to organize the number, the direction and the positions of the new generations of the node. In this way the new generations are nested in or patterned on the 3d array of primary nodes. Repeating this procedure along the same substitution rule generates a 3d model resembling a soap bubble structure with smooth rounded off transitions from floor to wall and from wall to roof. In fact the connection between floor and roof becomes completely equivalent to the connection between wall and roof, between wall and another wall. The complete structure of a multistory building can thus be developed from one universal Point Cloud of structural nodes, each of them specialized into the building detail via a limited number of simple rules. Point Clouds Running in Real TimeFor the Architecture Biennale ONL created the Handdrawspace interactive painting [fig 10, ref 10], one of the worlds running in the installation Trans-Ports. This work shows with what material ONL is redefining art and architecture. ONL uses game development software [Nemo then, Virtools now] to run the system. Games are by definition running in real time, the game unfolds, the game is played by the rules. Game software is also capable of setting up multiplayer worlds, which promises to be very appropriate for the process of Collaborative Design and Engineering. In Handdrawspace particles are continuously emitted from invisible 3d sketches. The number of particles, the size of the particles, their position in the universe and the colours are input values set through infrared sensors by the visitors walking around in the central space of the installation. The people connect to the Point Cloud universe. The always changing values for the particles make sure that the same configuration never will be repeated. Each time one visits the Handdrawspace Universe one experiences an fresh unique world. The outcome of the real time computation is rich and complex, and never predictable in detail. The people walking around step by step learn how to cooperate with the running system, they teach themselves how to play with the rules [without changing them]. Some people watch the running environment as if it were an instant movie, others involve themselves actively and change the course of the universe. Now extrapolate this concept to the realm of architecture. When we can involve the very movements of people in the running process of architecture itself, we are really changing the static foundations where architecture has been built upon. And when we can involve the changing circumstantial conditions of the weather and other contextual data into the running process of the building itself, then we can start looking at the world from again another level. Then we are at least two levels up from where we are now. Extrapolating Handdrawspace into architecture leads to a major paradigm shift in the collaborative evolution of the 3d model and it leads in the same manner to a major paradigm shift in the way we connect to buildings as running processes. Looking at the world from there means looking at the Point Cloud as a swarm of intelligent beings communicating with each other in real time and all the time, as long as it takes them to live their process. The installation Trans-Ports in self-explaining mode [fig 11, ref 11] gives us another clue to build the relations between the points themselves, between the people among themselves, and between the people and the points. People and points are two different Point Clouds interacting with each other. Trans-Ports self-explaining mode introduces a third active Point Cloud in the form of the pixels mapped as information on the interior skin. These pixels can be seen as a Point Cloud which can be programmed to communicate many visual complexities ranging from letters and language through signs and images to movies and real time web-cams connected to other active environments. Walking around in Trans-Ports changes values of the positions of the nodes of the construction. The nodes are between each other connected by a building block called Cool Cloth bought by ONL via Internet from an Australian gamer. The algorithm of Cool Cloth organises their nodes in a 7x7 frequent mesh in such a way as to simulate the movements of a waving flag. ONL connected the active flag mesh to a shape which reminds of the shape of the Saltwater pavilion, a pumped up tunnel body with open ends. While the nodes of Trans-Ports communicate through Cool Cloth, the interaction with the users is built by ONL through a especially for Trans-Ports developed MIDI building block especially developed for Trans-Ports. Triggering the sensors is translated into MIDI numbers [between 0 and 128] which are inked to certain actions of the connected node-structure. ONL has programmed the actions in such a way that all actions can take place simultaneously, leading to complex behavior which never repeats itself. Looking at the Trans-Ports machine in operation one gets the feeling that it displays free will, a will of its own. Since the free will of people in the end is the result of a complex set of in itself simple rules being executed by the human brains in close cooperation with the human body, it seems perfectly OK to postulate that it is a simple form of free will indeed. It is unpredictable by the people who have scripted it, and unpredictable by the people playing with the running system. If it is not them predicting what Trans-Ports will do exactly, then it can only be the running system called Trans-Ports itself who decides in real time. The Trans-Ports machine digests the randomness of the people navigating in the installation arena. For ONL Trans-Ports has become a anchor point for Programmable Architecture. From then on ONL was ready to lift the conceptual designers mind up to the next level, to the level of all possible interactions between all players in the game of building and architecture. Looking at the world from there no building can be seen as static, they all move, be it most of them extremely slow and extremely stupid. Since 2000 ONL has embarked on an architecture where all players [including all building materials] are seen as potential senders, processors and receivers of information, and where all players communicate with members of their own flock and with other flocks in real time. MUSCLE at Non-Standard ArchitecturesBuilt especially for the NSA show in Paris for a budget of EUR 70.000,- ONL has applied the knowledge of the theoretical vehicle Trans-Ports into a working prototype called the MUSCLE [fig 12, ref 12]. The MUSCLE consists of 72 pneumatic muscles connected to each other forming a consistent mesh wrapped around a blue inflated bubble. In this prototype for a programmable structure it is not the nodes which are informed to move but the connecting muscles. Variable air pressure is sent in an endless stream of milliseconds pulses to each individual muscle. When air pressure is pumped into the muscles they become thicker and shorter [muscles are a product of FESTO]. When air pressure is let out again of the muscles they relax and regain their original maximum length. By varying the air pressure in real time [which in our physical world means: many times per second, and per se not absolutely continuous] for each individual muscle the Point Cloud of nodes starts moving like the birds in a swarm. The real time Virtools game as developed by ONL together with student-assistants of the HRG sends out signals to the I/O boards, which are connected to the 72 valves opening or closing the airlocks. Also will the MUSCLE game graph receive input in real time from 24 sensors on 8 sensor boards attached to 8 nodes of the constructive muscular mesh. The public can touch the sensors [infrared sensors, touch sensor sand proximity sensors] as to interfere with the running system of the MUSCLE. The flock of muscles is programmed in such a way that all muscular actuators cooperate to perform a change. It is impossible for one muscle to change place without cooperating with the other connected muscles. Programmed by assembling the graphs in the Virtools software the nodes are set to look at each other when changing position. The change is communicated to the neighboring nodes. From there the desired length of the connecting muscles to accurately perform the displacement of the nodes is calculated. The calculation is based on experimental values found from testing the system with the chosen air pressure, the chosen sizes of the air pressure tubes, and the chosen capacity of the valves. The nodes are looking to each other all the time. While the muscles are changing their lengths, the MUSCLE is hopping, twisting, bending and rotating constantly. As long as the program runs and the air pressure holds it is alive. The MUSCLE is ONL's first materialized construct as a running system acting out of its own free will and at the same time interacting with the public. The process of interaction can only take place when there are at least two active parties involved, when there are at least two running systems communicating with each other. The MUSCLE being one running system, the human person the other, both with a will of their own. The MUSCLE is a “quick and dirty” built prototype for the New Kind of Building as introduced in the title of this paper. This new kind of building is not only designed through computation, it is a computation. The New Kind of Building never stops calculating the positions of its thousands of primary and its millions of secondary nodes, based on input values from both the users of the building and from environmental forces acting upon the structure. The New Kind of Building is a Hyperbody. 911 Hypercube Asked by Max Protetch to contribute to the Ground Zero exhibition showing the architects response to the 911 event, ONL proposed a large fully programmable cubic volume, a Hypercube. ONL proposes here an Open Source Building approach, in contrast to the defensive Pavlov reaction the US took as their policy. Only by setting up an open political system based on mutual respect one can build a society which is not based on threat, hate or fear. To this open global society belongs an open global architecture. An architecture which is a running process and feeds on streaming information from all sides of the globe. ONL came up with a 3d lattice structure where all structural members are data-driven programmable hydraulic cylinders. The pistons act as actuators for the data-driven building. If all pistons are at their extreme position the building can shrink 50% of its size in all three axes. As a net result the building can shrink or expand to 8 times of its original volume. The 911 Hypercube Building [fig 13, ref 13] responds to changes triggered by its users, and also proposes changes by itself according to a set of simple rules generating a complexity of possible configurations. Also the Hyperbody would respond to changing weather conditions, to the behavior of people in the street, and to signals and patterns received from other buildings and other information processing vehicles from all over the world. The 911 Hypercube is designed to be a giant interface between many different behavioral swarms, ranging from people from any culture to other built structures, both ephemeral [programs, organizations, the Internet] and tangible [buildings, cars, microwaves, air conditioning, cell phones] information processing machines. The presentation of the 911 Hypercube comes in 12 twelve modes, corresponding to the 12 months of the year, 12 exemplary types of weather and 12 typical NY events. Peer to peer architecture means communicating between equivalent computing machines. Just like in Smart Dust we look at the nodes of the 911 Hypercube as small computing devices. Some form of intelligence has been built into the node. The nodes do at least perform some form of sensing, processing and propagating of signals. They send signals to the actuators, the hydraulic cylinders. Thus the construction of 911 Hypercube is a peer to peer network. People can be peers, spaces can be peers, they all connect in simular peer to peer networks. A simple conversation between people establishes a peer to peer communication. It is actually this basic level of communication I am considering when thinking of programmable pro-active hyperbuildings. Protospace 1.1 DemoNow I explained the nature of the New Kind of Building and looking at the world from there, I want to discuss how the different disciplines might work together in order to get there. At the DUT my HRG has built a first rough concept for the Protospace 1.1 Demo [ref 14]. As in a complex set of peer to peer networks working inside Protospace the various disciplines want to communicate in their own way with their own kin. In a process of Collaborative Design and Engineering one wants to express oneself to the highest level of knowledge and intuition of one's discipline. One expert in a specific field does not want to limit him/herself to constraints set by other disciplines which are either “not obviously” or “obviously not” relevant to one's own discipline. The HRG has built a simple demo where the different players in the evolution of the 3d model each have their own view on the 3d model. For the I have chosen the role of the stylist, the construction engineer, the ecologist, the ecologist and the tourist. each of them actually sees the 3d model differently. The stylist sees a surface model, which can be shaped, the construction engineer sees nodes and connecting members, the ecologist sees the surfaces separating different micro-climates, the economist see numbers and spreadsheets, the tourist navigates through the model as it visually will appear. Each of the players sees something different but is still looking at the same thing. It is important that [s]he sees the essence of his/her own disciplines since that effectively shows the working space where [s]he is authorized to propose changes. Each discipline has another view on the same thing, just like every single person looks different at the same scene. Ask two people to describe what they have seen, and you end up with two different stories. But still they were watching the same scene. Similar to the birds in a flock, similar to the behavior of cars on the highway, similar to people in a meeting round the table, the experts in Protospace are looking to each other to adjust their positions in real time, and at the same they are actively participating in the developing scene. In Protospace one is looking at the 3d model through his/her own pair of disciplinary eyes, while the other players may have a different look at things. The central theme of building tools for Collaborative Design and Engineering [CD&E] is to develop the 3d model by focussed disciplinary input, synchronous with the input of the other disciplines. The ultimate goal of Protospace is to improve the speed and quality of the design process based on parallel processing of the knowledge of all disciplines involved from the very first stages of the design. The players will have immediate insight in the nature of the changes the other party is putting through. And it is then up to the flock of players to decide whether these changes are improving or deteriorating the 3d model. To facilitate this the HRG is working on intuitive validation systems to validate the changes that occur in the CD&E process. None of the disciplines takes the absolute lead. Just like in the peloton of bicyclists the players lead alternately to go as fast forward as possible as a swarm as a whole. And to be perfectly honest, just like in a real tournament someone's contributions will turn out to be advantageous and respected, and this person eventually connects his/her name to the project. It is very well justified to compare the process of CD&E to a game which enfolds. The rules of the game are set from the beginning. The players play by the rules. Good players make an interesting game. Unexperienced players make a boring game. The questions which arises here is who sets the rules? The architecture of any outcome of the game resides inside the rules. Simple strong rules create a higher form of complexity then shabby rules. Good architecture builds upon the strength of the set of rules. The true game of architecture in a CD&E setting creates situations where the rules are verified, tested and eventually improved. Only then one can speak of a true evolution of the 3d model - as opposed to enrolling and developing. The one who improves the project rules can be any player at any time in the process of CD&E. ConclusionArchitecture has become a rule-based game, played by active members of a flock, communicating with other swarms. As proven above this is true for the F2F process of masscustomization, it is true for the New Kind of Building based on Real Time Behavior [RTB] of programmable pro-active structures, and it is true for the interactive process of CD&E. To be able to develop the F2F process of mass-customization one must step one level up and look at the world from there. Not looking from a top to down, but from within into the new dimension of complexity. To be able to deal with the RTB of programmable constructs one must step another level up and look at the world from the point of view that all nodes are executing their systems in real time and communicate in real time to their own kin and other species. And in order to be able to get there - two levels up - one needs to beam oneself up into the running process of CD&E, and look at the world from within the process. The information architect works inside evolution. To summarize the attitude of ONL in the design and production process of the New Kind of Building: AOne level up to Mass-Customization [MC]: – MC means not a single repetetive component in the built structure – MC includes traditional mass-produced [MP] building, while traditional building excludes MC ONL achieves MC by: – Developing the generic parametric detail– Establishing the File to Factory [F2F] process MC and F2F are based on: – Point Cloud – Scripts, routines and procedures to instruct the control points BTwo levels up to Real Time Behavior [RTB]: - Constructs are developed as running processes - The building reconfigures itself constantly - RTB includes traditional static architecture, while traditional architecture excludes dynamic RTB ONL achieves RTB by: – Defining building components as actuators- Feeding the actuators with data in real time – Relating the actuators to the game program RTB is based on:– Swarm behavior – Game Theory – Collaborative Design and Engineering [CD&E] Kas Oosterhuis Principal ONL [Oosterhuis_Lénárd] oosterhuis [at] oosterhuis.nl" target="_blank"> oosterhuis@oosterhuis.nlwww.oosterhuis.nl www.lenard.nlvox + 31 10 2447039 fax + 31 10 2447041 Essenburgsingel 94c • 3022 EG Rotterdam Professor TU Delft Faculty of Architecture Director Hyperbody Research Group [HRG] www.hyperbody.nlReferences:[1] Smart Dust: B.A. Warneke, K.S.J. Pister, "An Ultra-Low Energy Microcontroller for Smart Dust Wireless Sensor Networks," Int'l Solid-State Circuits Conf. 2004, (ISSCC 2004), San Francisco, Feb. 16-18, 2004. “The goal of the Smart Dust project is to build a self-contained, millimeter-scale sensing and communication platform for a massively distributed sensor network. This device will be around the size of a grain of sand and will contain sensors, computational ability, bi-directional wireless communications, and a power supply, while being inexpensive enough to deploy by the hundreds. The science and engineering goal of the project is to build a complete, complex system in a tiny volume using state-of-the art technologies (as opposed to futuristic technologies), which will require evolutionary and revolutionary advances in integration, miniaturization, and energy management.” Website: http://robotics.eecs.berkeley.edu/~pister/SmartDust/[2] Utility Fog: Utility Fog: The Stuff that Dreams Are Made Of By J. Storrs Hall, Research Fellow of the Institute for Molecular Manufacturing. "Imagine a microscopic robot. It has a body about the size of a human cell and 12 arms sticking out in all directions. A bucketfull of such robots might form a 'robot crystal' by linking their arms up into a lattice structure. Now take a room, with people, furniture, and other objects in it -- it's still mostly empty air. Fill the air completely full of robots. The robots are called Foglets and the substance they form is Utility Fog, which may have many useful medical applications. And when a number of utility foglets hold hands with their neighbors, they form a reconfigurable array of 'smart matter.” Website: www.imm.org[3] Boids: Reynolds, C. W. (1987) Flocks, Herds, and Schools: A Distributed Behavioral Model, in Computer Graphics, 21(4) (SIGGRAPH '87 Conference Proceedings) pages 25-34. “The aggregate motion of a flock of birds, a herd of land animals, or a school of fish is a beautiful and familiar part of the natural world. But this type of complex motion is rarely seen in computer animation. This paper explores an approach based on simulation as an alternative to scripting the paths of each bird individually. The simulated flock is an elaboration of a particle system, with the simulated birds being the particles. The aggregate motion of the simulated flock is created by a distributed behavioral model much like that at work in a natural flock; the birds choose their own course. Each simulated bird is implemented as an independent actor that navigates according to its local perception of the dynamic environment, the laws of simulated physics that rule its motion, and a set of behaviors programmed into it by the "animator." The aggregate motion of the simulated flock is the result of the dense interaction of the relatively simple behaviors of the individual simulated birds.” Website: www.red3d.com/cwr/boids/[4] A New kind of Science, S. Wolfram, Wolfram Media, Inc., 2002, ISBN 1-57955-008-8 “But my discovery that many very simple programs produce great complexity immediately suggests a rather different explanation. For all it takes is that systems in nature operate like typical programs and then it follows that their behavior will often be complex. And the reason that such complexity is not usually seen in human artifacts is just that in building these we tend in effect to use programs that are specially chosen to give only behavior simple enough for us to be able to see that it will achieve the purposes we want.” Website: www.wolframscience.com/[5]Acoustic Barrier, architect ONL [Oosterhuis_Lénárd], date of completion december 2004, client: Projectbureau Leidsche Rijn, product manufacturer: Meijers Staalbouw. “The rules of the game.The brief is to combine the 1.5km long acoustic barrier with an industrial building of 5000m2. The concept of the acoustic barrier including the Cockpit building is to design with the speed of passing traffic since the building is seen from the perspective of the driver. Cars, powerboats and planes are streamlined to diminish the drag. Along the A2 highway the Acoustic Barrier and the Cockpit do not move themselves, but they are placed in a continuous flow of cars passing by. The swarm of cars streams with a speed of 120 km/h along the acoustic barrier. The length of the built volume of the Cockpit emerging from the acoustic dike is a 10 times more than the height. The concept of the Cockpit building is inspired on a cockpit as integral part of the smooth body of a Starfighter. The Cockpit building functions as a 3d logo for the commercial area hidden behind the acoustic barrier” Website: www.oosterhuis.nl/quickstart/index.php?id=302[6]Which Came First, the Feather of the bird?, Richard O. Prum and Alan H. Brush, Scientific American, March 2003, pag 60-69. “Hair, scales, fur, feathers. Of all the body coverings nature has designed, feathers are the most various and the most mysterious. How did these incredibly strong, wonderfully lightweight, amazingly intricate appendages evolve? Where did they come from? Only in the past six years have we begun to answer this question. Several lines of research have recently converged on a remarkable conclusion: the feather evolved in dinosaurs before the appearance of birds. The origin of feathers is a specific instance of the much more general question of the origin of evolutionary novelties - structures that have no clear antecedents in ancestral animals and no clear related structures (homologues) in contemporary relatives. Although evolutionary theory provides a robust explanation for the appearance of minor variations in the size and shape of creatures and their component parts, it does not yet give as much guidance for understanding the emergence of entirely new structures, including digits, limbs, eyes and feathers.” Website: www.sciam.com [and type in the title in the search engine]" [7]Web of North-Holland, architect ONL [Oosterhuis_Lénárd], completed 2002, client Province of North-Holland, product manufacturer Meijers Staalbouw. “One building one detail. The architecture of ONL has a history of minimizing the amount of different joints for constructive elements. Fifteen years ago this attitude led to minimalist buildings like the Zwolsche Algemeene and BRN Catering. At the beginning of the nineties Kas Oosterhuis realized that extreme minimalizing of the architectural language in the end will be a dead end street. Hence in the office a new approach towards detailing was developed: parametric design for the construction details and for the cladding details. Basically this means that there is one principal detail, and that detail appears in a multitude of different angles, dimensions and thicknesses. The parametric detail is scripted like a formula, while the parameters change from one position to the other. No detail has similar parameters, but they build upon the same formula. It is fair to say that the WEB is one building with one detail. This detail is designed to suit all different faces of the building. Roof, floor and facade are treated the same. Front and back, left and right are treated equal. There is no behind, all sides are up front. In this sense parametrically based architecture displays a huge correspondence to the design of industrial objects. Parametric architecture shares a similar kind of integrity.” Website: www.oosterhuis.nl/quickstart/index.php?id=117[8] TT Monument, artist ONL [Oosterhuis_Lénárd], comlpeted 2002, client TT Circuit Assen, product manufacturer Aluminiumgieterij Oldenzaal “We wanted to fuse the motorbike and the driver. The speed of the bike blurs the boundaries between the constituting elements. Each part of the fusion is in transition to become the other. Each mechanical part is transforms to become the mental part. The wind reshapes the wheels, the human body fuses into the new men-machine body. The fusion creates a sensual landscape of hills and depressions, sharp rims and surprising torsions. The fused body performs a wheelie, celebrating the victory and pride like a horse. The TT Monument is the ultimate horse: strong and fast, agile and smooth, proud and stubborn.” Website:www.oosterhuis.nl/quickstart/index.php?id=169[9] Protospace is a Laboratory for Collaborative Design and Engineering in Real Time, directed by Prof Ir Kas Oosterhuis, at the Delft University of Technology. “The transaction space for collaborative design is an augmented transaction space. Through sensors and actuators the senses of the designers are connected to the virtual prototype. The active view on the prototype is projected on a 360ş panoramic screen. Active worlds are virtual environments running in real time. The active world is [re]calculating itself in real time. It exists. It represents an semi-autonomous identity developing a character. The active worlds are built according to a game structure. A game is a rule-based complex adaptive system that runs in realtime. The rules of the game are subject to design. The collaborative design game is played by the players. Eventually the structure of the design game will co-evolve while playing the game.” Website: http://130.161.126.123/index.php?id=5[10] Handdrawspace, artist ONL [Oosterhuis_Lénárd], Architecture Biennale Venice in Italian Pavilion, 2000, interactive painting. “Handdrawspace is based on 7 intuitive 3d sketches which continuously change position and shape. The trajectories of the sketches are restlessly emitting dynamic particles. The particles are appearing and disappearing in a smooth dialogue between the 3d Handdrawspace world and the visitors at the biennale installation Trans-Ports · When you step into the cave and go right to the centerpoint, a new colour for the background of the Handdrawspace world is launched. The inner circle of sensors triggers the geometries of the sketches to come closer, and thus to attract the particles. They become huge and fill the entire projection. Stepping into the outer ring of sensors the particles are driven away from you, and you experience the vastness of the space in which the particles are flocking.” Website: http://www.oosterhuis.nl/quickstart/index.php?id=197[11] Trans-Ports, architect ONL [Oosterhuis_Lénárd], Architecture Biennale Venice, 2000, interactive installation. “The active structure Trans-Ports digests fresh data in real time. It is nothing like the traditional static architecture which is calculated to resist the biggest possible forces. On the contrary, the Trans-Ports structure is a lean device which relaxes when external or internal forces are modest, and tightens when the forces are fierce. It acts like a muscle. In the Trans- Ports concept the data representing external forces come from the Internet and the physical visitors who produces the data which act as the parameters for changes in the physical shape of the active structures.” Website: http://www.oosterhuis.nl/quickstart/index.php?id=346[12] MUSCLE, architect ONL [Oosterhuis_Lénárd], interactive installation in Forum des Halles Centre Pompidou, Paris, 2004. “For the exhibition Non-Standard Architecture ONL realizes a working prototype of the Trans- Ports project, called the MUSCLE. Programmable buildings can reconfigure themselves mentally and physically, probably without considering to completely displace themselves like the Walking City as poposed by Archigram in 1964. Programmable buildings change shape by contracting and relaxing industrial muscles. The MUSCLE is a pressurized soft volume wrapped in a mesh of tensile Festo muscles, which can change their own length. Orchestrated motions of the individual muscles change the length, the height, the width and thus the overall shape of the MUSCLE prototype by varying the pressure pumped into the 72 swarming muscles. The balanced pressure-tension combination bends and tapers in all directions.” Website: http://www.oosterhuis.nl/quickstart/index.php?id=347[13]911 Hypercube, Ground Zero exhibition, Max Protetch Gallery, New York, 2002 “The war in Afghanistan took more lives than the attack on the WTC. Why do most people feel different about the death toll in Afghanistan than about the sudden death of the WTC and 3000 users? Are some killings more just than others? Are the winners always those who kill the most people? If you examine crime movies you will find out that the "good" ones are always licenced to kill many "bad" ones. Is that why the US had to kill more Afghans and Saudies than there were citizens killed on 911? Come on America, wake up and find a way to take revenge in a more intelligent way. Do not waste our precious time on the easy killing of poorly armed people. Let's face it. Everybody was fascinated by the 911 event. Everyone was thrilled to watch the movie, over and over again. Only extremely disciplined individuals could resist to watch. Quickly destroying things is naturally much more appealing than slowly synthesizing things. How can we as architects appeal to people's fascinations by building new stuff?” Website: http://www.oosterhuis.nl/quickstart/index.php?id=155[14] Protospace 1.1 Demo, directed by Prof Ir Kas Oosterhuis, built by the Hyperbody Research Group, Delft University of Technology, 2004. “How do the stakeholders collaborate in real time? Imagine the following scene. The game leader opens a file, the active world. Each file has a specific set of rules how to propose changes in the file. However, there will be developed a detailed Protospace protocol how




