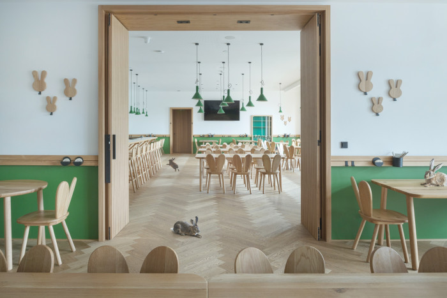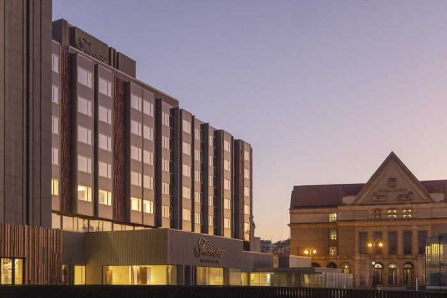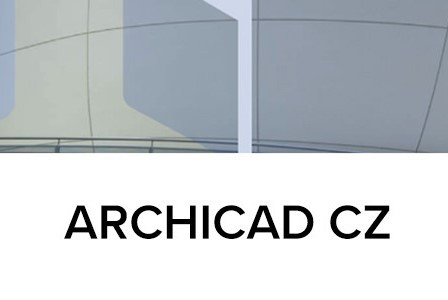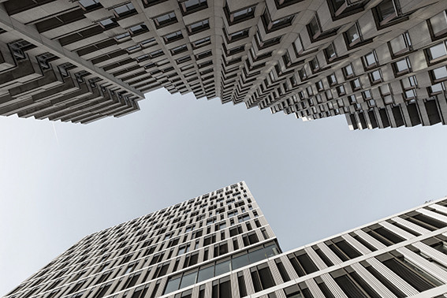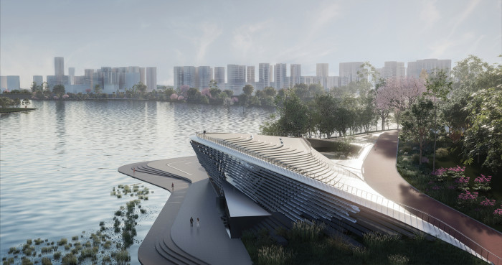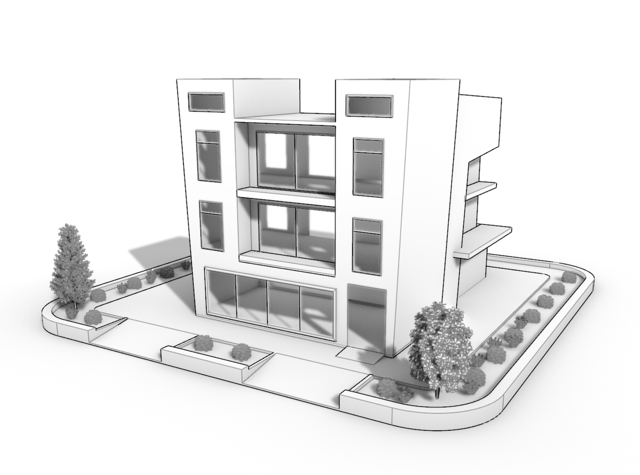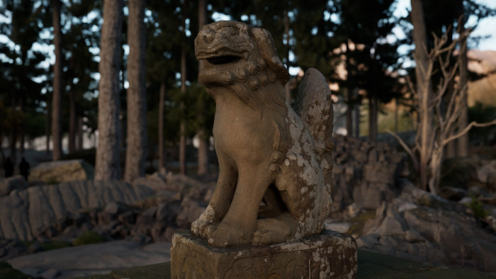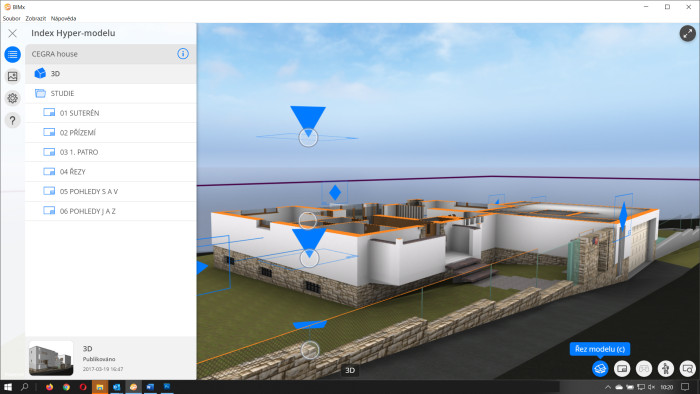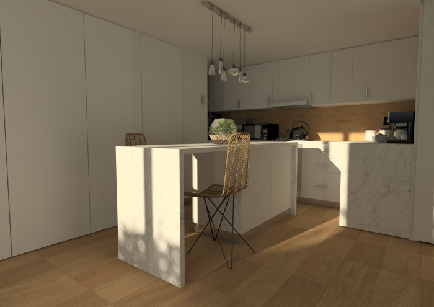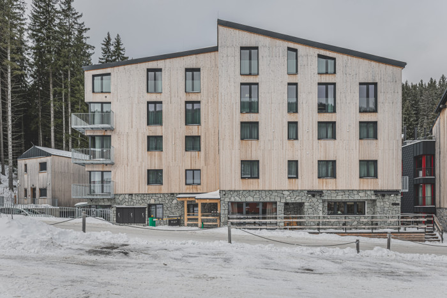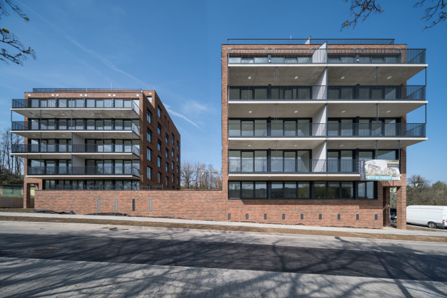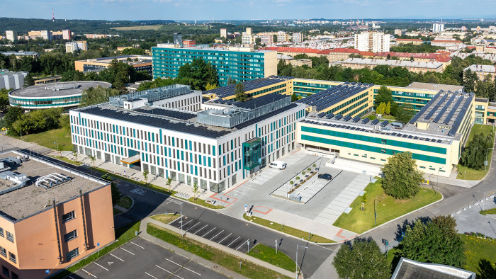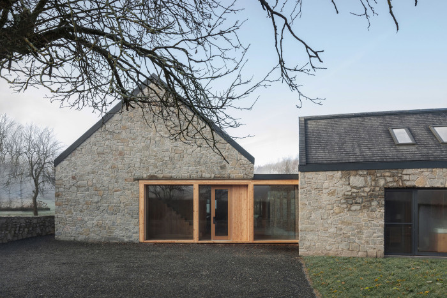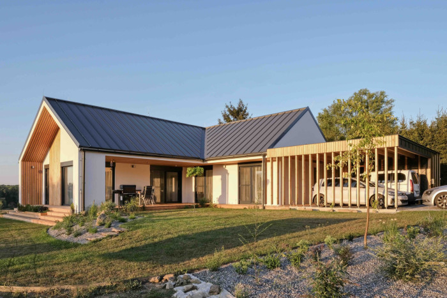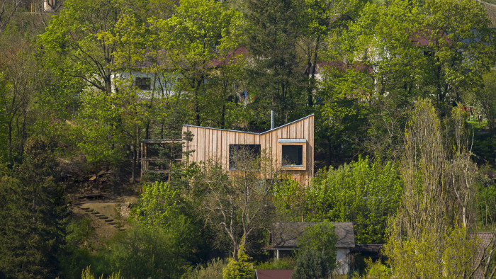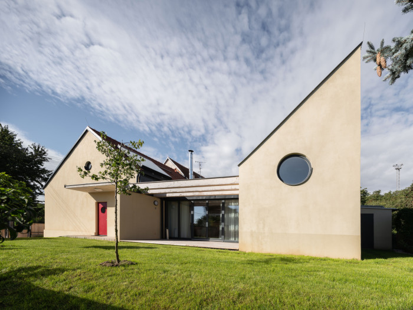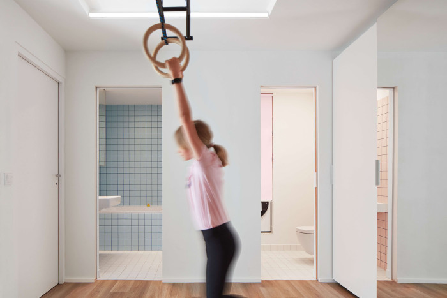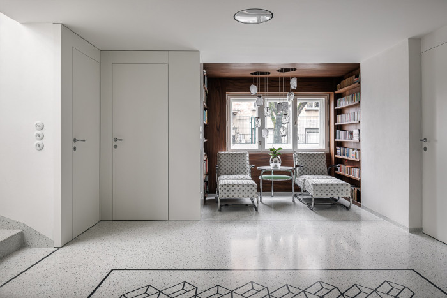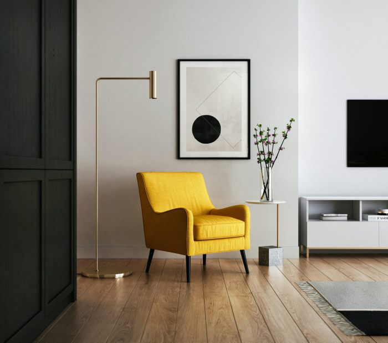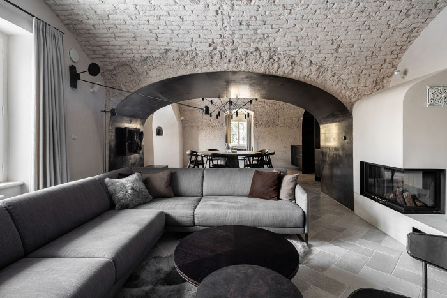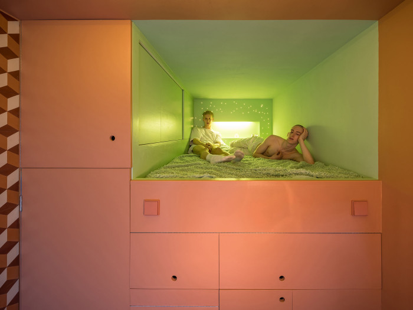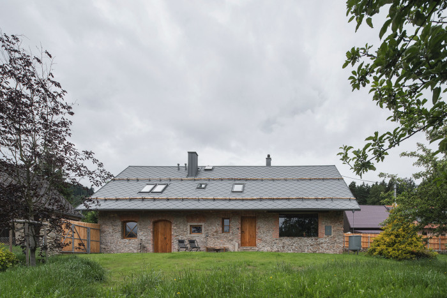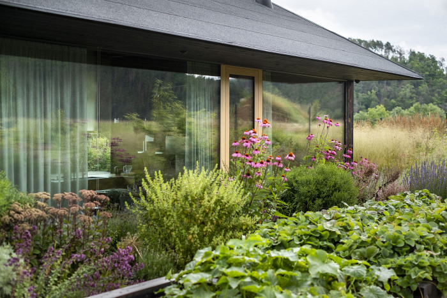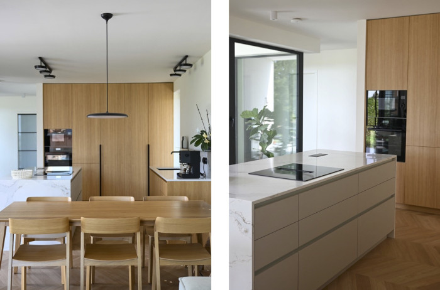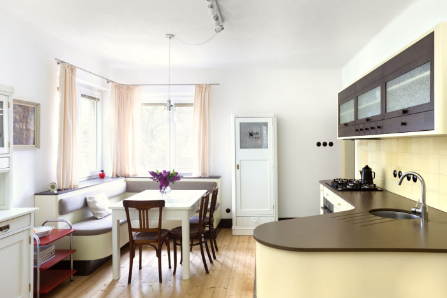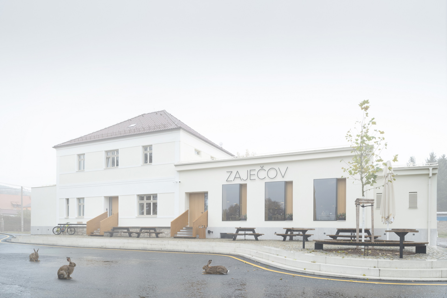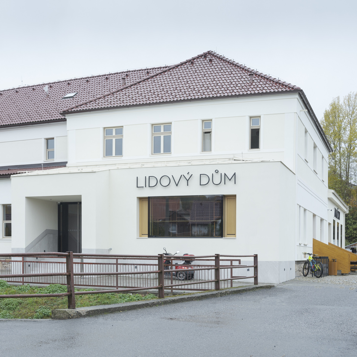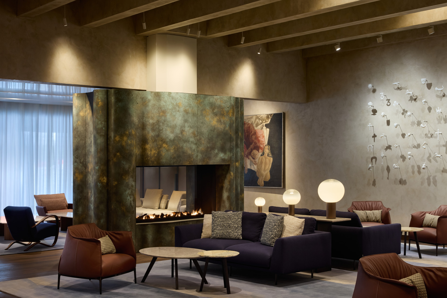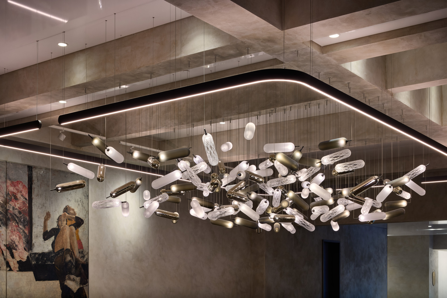The ice perfection of the Café B. Braun interior
The cherry on the snow cake Café B. Braun was a honorable mention in the interior category, which took the AI DESIGN from the competition Grand Prix architektů 2011. Look at the other prestigious interior.
EARCH.CZ , 3. 6. 2011
Author's note of AI Design:
In October 2009 we were contacted by MUDr. Martin Kuncek, member of B. Braun Group management in Czech Republic, with a brief for an interior project within the Lekarsky dum (Medical Center) in Prague.
The aim was to create a space for the company promotion, business meetings with major clients and specialists training. As it was obvious that the space has to profit, the project was a commercial cafe from the very beginning.
The space for the cafe in Lekarsky dum building was not chosen by chance. It fulfils the wishes of the Czech Medical Association to provide an inviting and cosy space for the visitors to enjoy and also symbolically presents the role of B. Braun in the contemporary health scene.
Architecturally the cafe was a beautiful task. We tried to understand Frantisek Vahala original concept of Lekarsky dum. It was very interesting to attempt to give back the nobleness and elegance at the turn of the twenties and thirties to this beautiful building. To restore the backlit brass placard, to re-open the street view from both of the floors and to partially renew the double-height space according to the original situation.
By pulling down the inner walls added in the nineties, we opened the courtyard view and creates a summer terrace in the shade of grown trees. Our aim was an easy and simple layout of the inner space. The restrooms on each floor are divided by glass panelled walls, which structure is similar to the original facade on the first floor.
The investor himself chose the option of the light glass staircase, despite the budget rise. The spiral staircase consists in steps supported by the central helix and peripheral railing which acts as a stringer construction hanging from the top floor ceiling by three cables.
The colour concept shows a contrasted combination of black and white, completed with maple brown table veneer and built-in upholstered seating.
B. Braun medical products are displayed on the walls. The graphical design by Studio Najbrt was created in an intense collaboration with the investor and architects. The graphics became an integral part of the project to such an extent that is impossible to imagine the interior without them.




