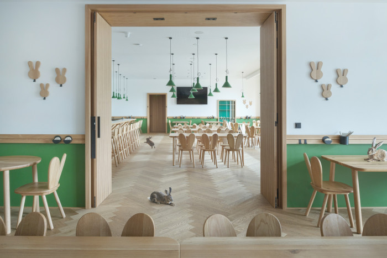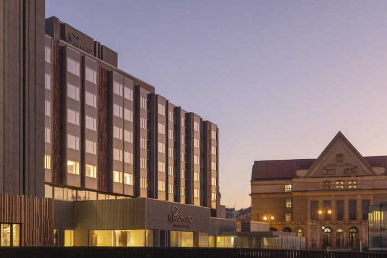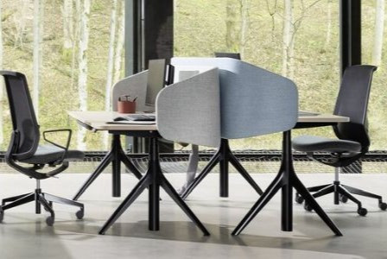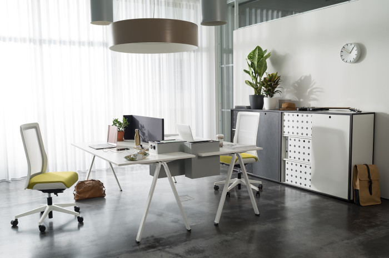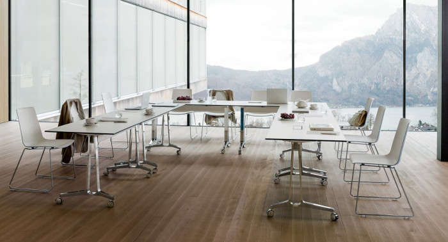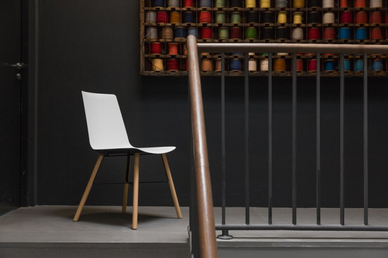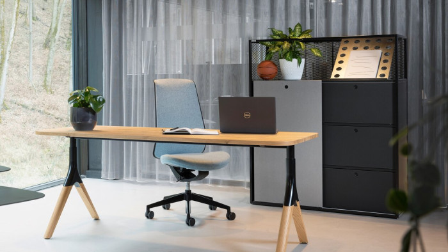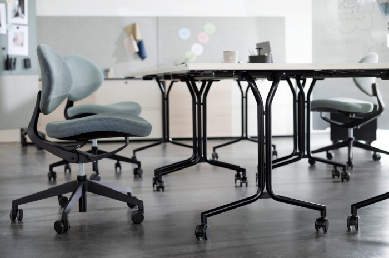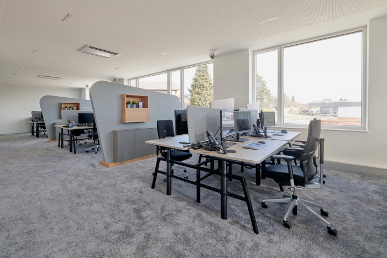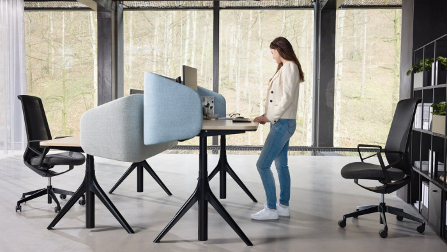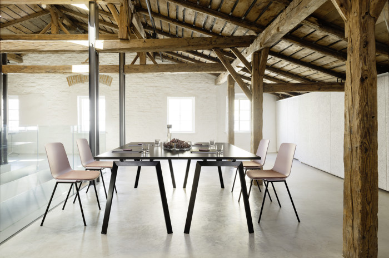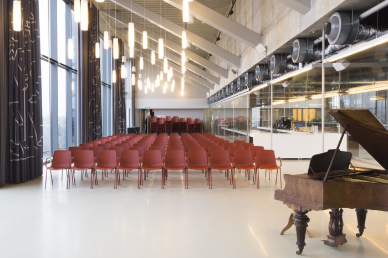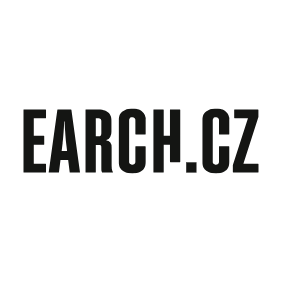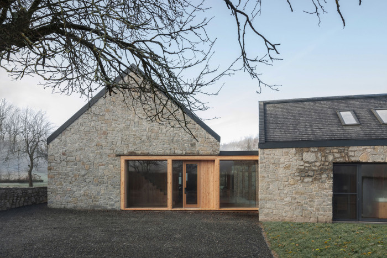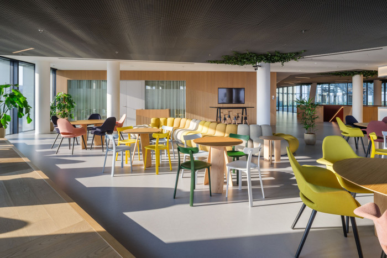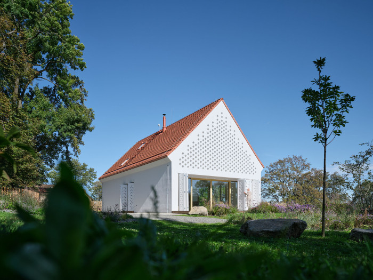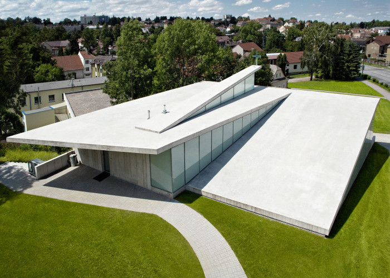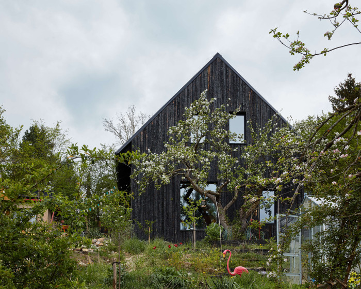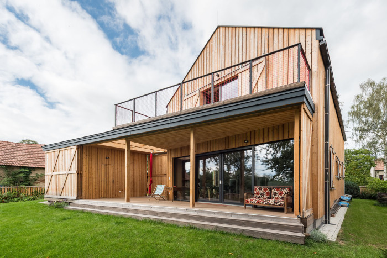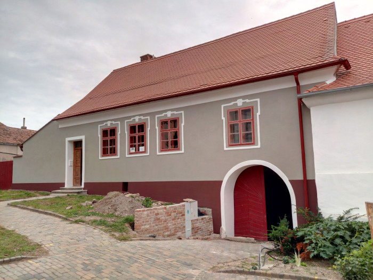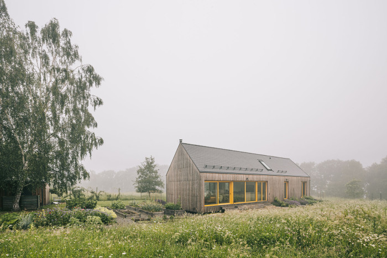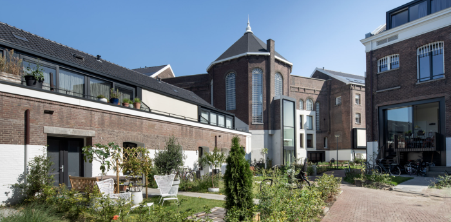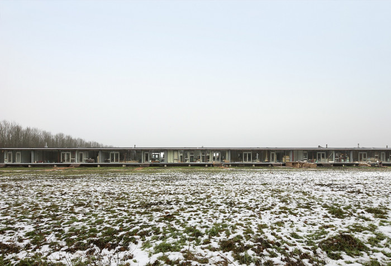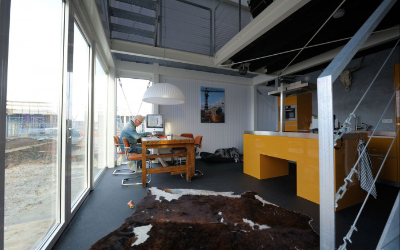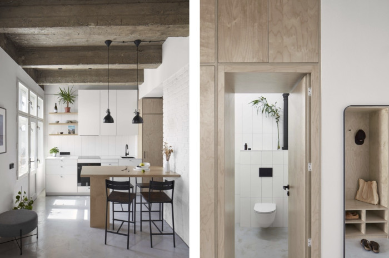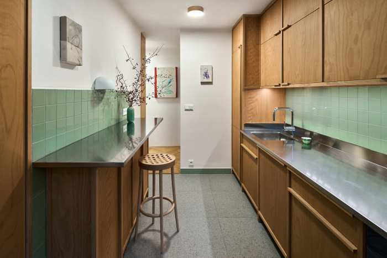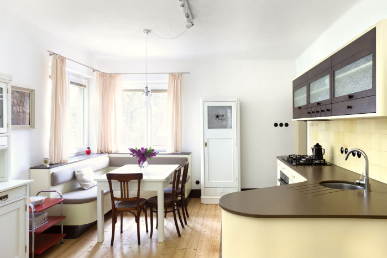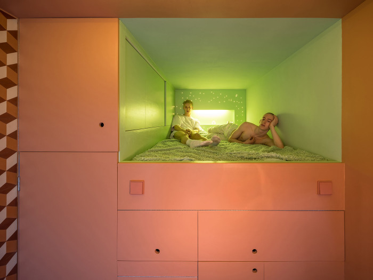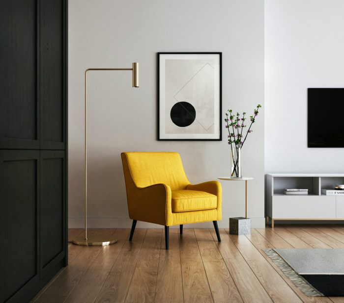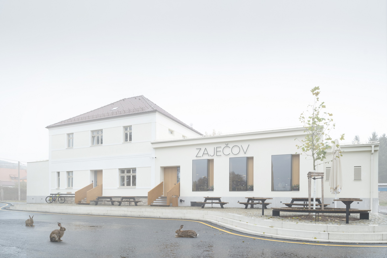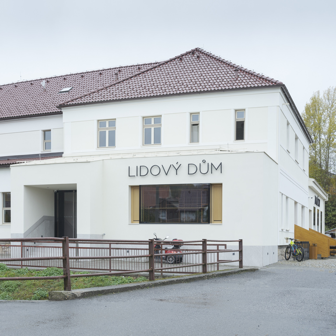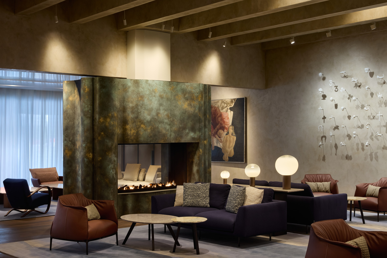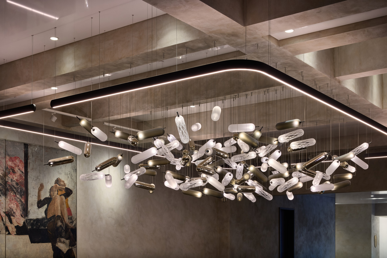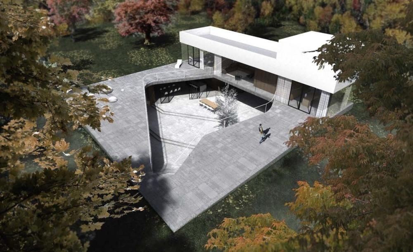
Studioninedots´ design for Villa Groothof
For the concept schemes we used the rich history of the location. We re-used the qualities and organisation from the old local monasteries.
EARCH.CZ , 16. 12. 2011
Villa Groothof is situated in the beautiful surroundings of the city of Barneveld. Each side of the plot has its own quality and stunning views to the surrounding landscape. The client wants a private house that respects these surroundings and the history of the site. Furthermore, the client wants a house with a continuous organisation without any dead ends. This allows him, as a professor, to walk around and think.
The rich history of the site tells many stories of ancient monasteries. By transforming the monastery typology we created a house with intertwining routes. Like the monasteries the villa has an inner courtyard where you can sit in silence, mediate or create special events with friends or family. Around the courtyard we created a loop with multiple contrasts between the inside and outside.
The living area will be a transparent pavilion on a solid concrete base that is rooted in the earth, filled with private program. In this way the building gets both an introvert and extrovert character and a subdued relation with the landscape. The name of the site becomes the concept, Villa Groothof (big courtyard)!
Více k tématu
- Autoři: Albert Herder, Metin van Zijl, Vincent van ver Klei, Arie van der Neut
- Ateliér: Studioninedots
- Spolupráce: Wouter Hermanns, Niels Limburg
- Země: Nizozemsko
- Město: Barneveldu
- Realizace: 2012
- Zastavěná plocha: 476.00m2
- Plocha pozemku: 388.00m2




