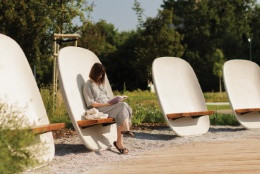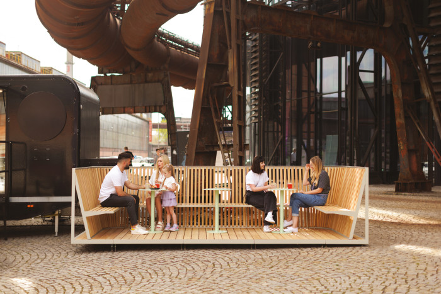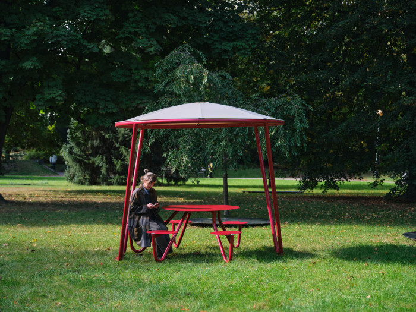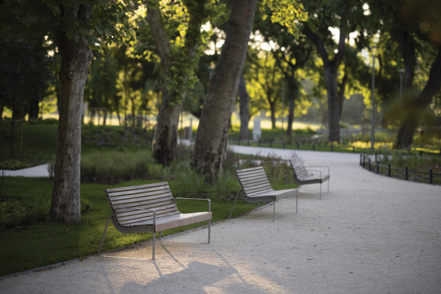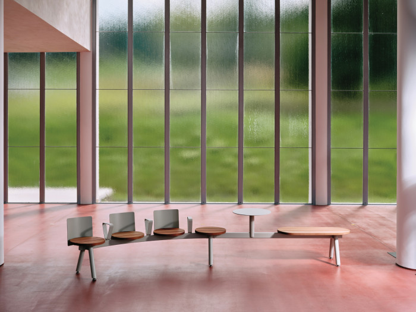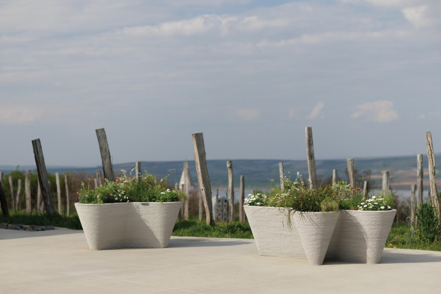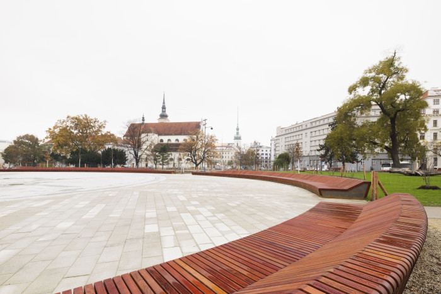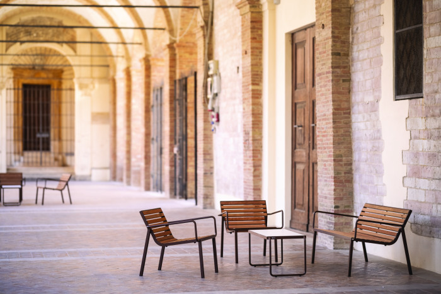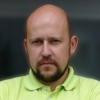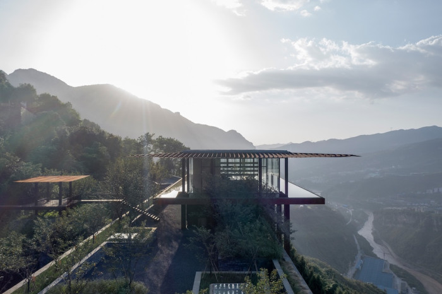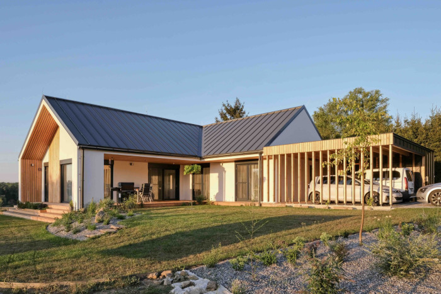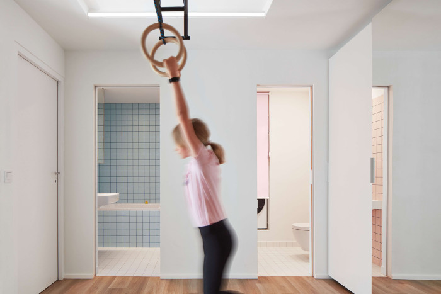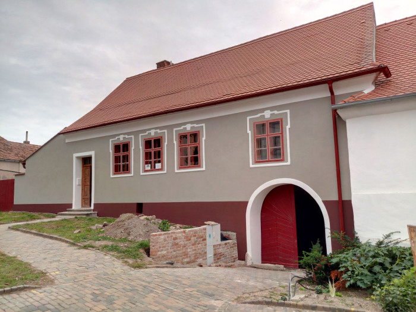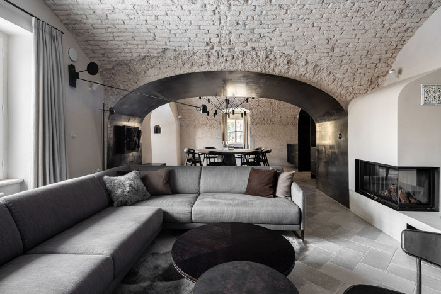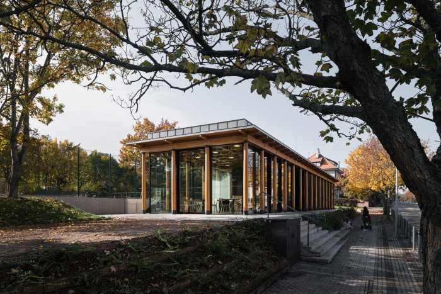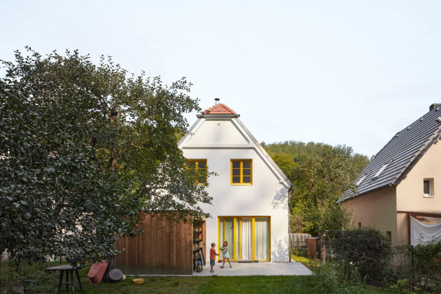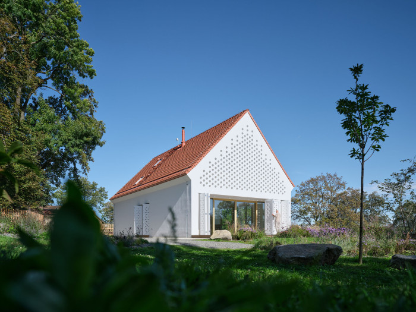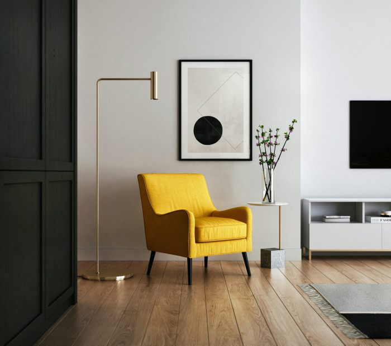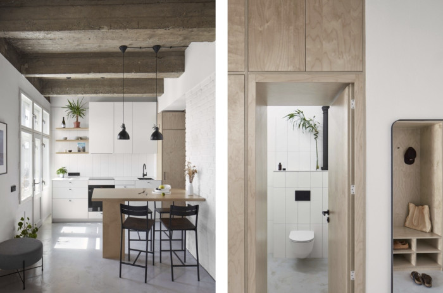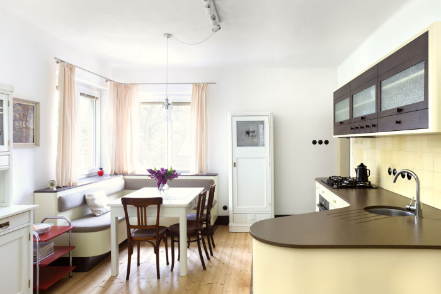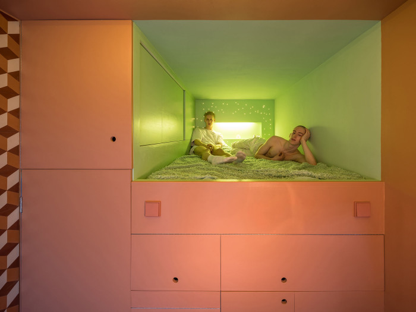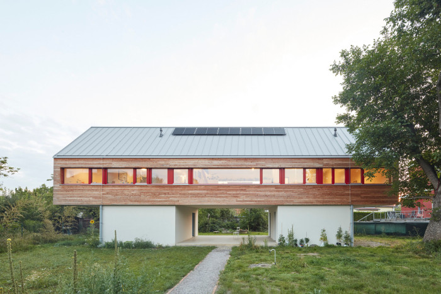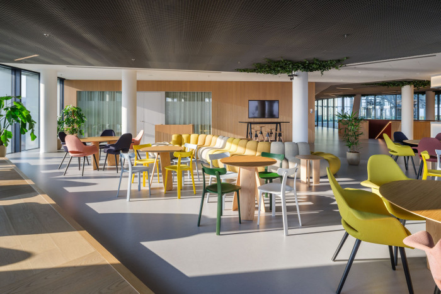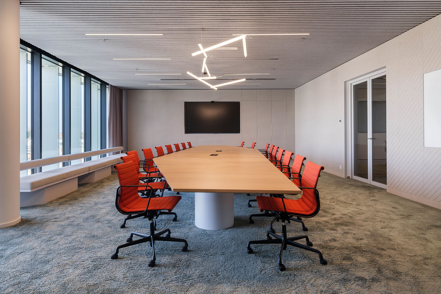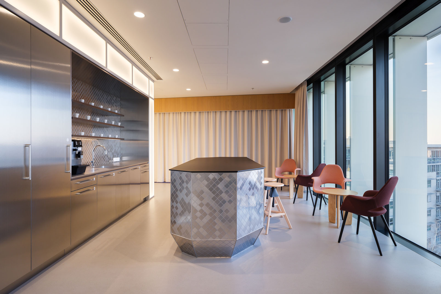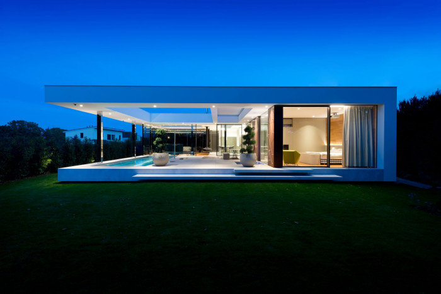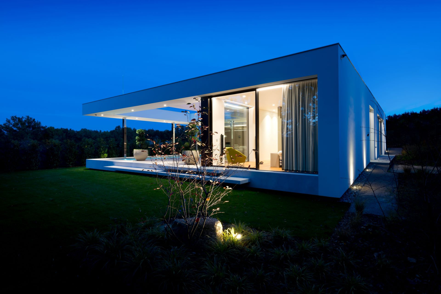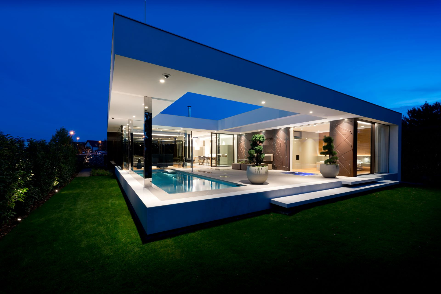Ptačí hnízdo aneb Herzog & de Meuron v Číně
Building between two cultures, two architectural traditions and two political systems: the documentary by Christoph Schaub and Michael Schindhelm shows two very different building projects in China by the Basle-based star architects Herzog and de Meuron: the National Stadium for the 2008 Olympic Games in Beijing and an entire district in the town of Jinhua. One is tailored to China's international appearance; the other caters for the daily needs of the population.
Petr Vaněk , 24. 11. 2008
SYNOPSIS
China is changing fast. More building work went on in China last year than in the whole of Europe over the last few years. Internationally reputed architects are in demand.
The Basle-based star architects Herzog & de Meuron (Tate Modern in London, Allianz Arena football stadium in Munich, De Young Museum in San Francisco, among other projects) have been commissioned to build the National Stadium for the 2008 Olympics. The two architects have another project in progress in the Chinese province, where they are building an entire district for 300,000 people in Jinhua, a city with 3 million inhabitants. This project caters for the daily needs of the Chinese population.
The documentary by Christoph Schaub and Michael Schindhelm shows how the Chinese culture affects the construction work of the architects: The specific architectonic form and the struggle to achieve it give us information about the society, the culture and everyday life in China. BIRD’S NEST - HERZOG & DE MEURON IN CHINA explores how these prestige buildings are being built in China. On the one hand, the documentary attempts to understand the two architects’ very own method of contextual building applied successfully again and again. On the other hand, it explores the Chinese side: their intentions, their expectations, and their strategies in this complex creation process.
THE PROTAGONISTS
Jacques Herzog and Pierre de Meuron are the founders of the architect's office with the same name in Basle with activities worldwide. The two architects have been friends since their school days. Since graduating they have formed a highly creative and efficient partnership although - or just because - their personalities are very different. Both architects are involved in the drafting of all projects, i.e. there is no separation of projects to be handled by one or the other. Jacques Herzog He is a highly energetic and gifted communicator, the “foreign minister”, whose unexpected ideas keep those around him permanently on their toes. He is also a very efficient networker. This is an asset in China where it is impossible to work successfully without a well balanced network. Pierre de Meuron He is the calm, profound and solution-oriented “interior minister”, but in the case of the “National Stadium” project, he was very active “at the front”. He obsessively tries to optimise solutions, but doggedly fights for “his” ideas against occasionally massive pressure from the general entrepreneur or the administration.
Ai Weiwei
Ai Weiwei (*1957 in Beijing) is a conceptual artist, curator, architect and journalist and one of the father figures of the new artist movement in China. He is the son of the famous poet Ai Quing. His family suffered greatly under the Cultural Revolution and had to live in exile in the Gobi Desert. He himself went into exile to the USA in 1981. He worked in the New York Lower East Side until 1993 before returning to China, where he started a number of projects which were fundamental to the development of experimental art in his country. In his work, he conveys Chinese traditions by destroying the cultural artefacts of his country and by manipulating them. For “Fairy tales”, a conceptual work dealing with the economy, society and culture, he had 1,001 Chinamen flown in and caused quite a stir at Dokumenta 2007. From the outset, Herzog & de Meuron integrated Ai Weiwei into their China projects as a general adviser and as a so-called “cultural interpreter”. Ai Weiwei was invited to Basle even for initial reflections about the project. He lives in Beijing, but his home town is Jinhua, where Herzog and de Meuron are planning their second project, the building of an entire district.
Dr. Uli Sigg
Dr. Uli Sigg, from Switzerland, has been familiar with China and its culture since the late Seventies. In 1980 he established the first joint venture between China and the West and was the Swiss ambassador in Beijing from 1995 to 1998. Uli Sigg continues to be active in China. In addition to his collector’s activities, he plays an important role in Chinese art as an intermediary, sponsor and patron of artists. Since the end of the Seventies, which constituted the beginning of Chinese contemporary art, Uli Sigg has been following the Chinese art scene. He and his wife Rita were some of the first people to systematically collect Chinese art from the Nineties onwards. In Herzog & de Meuron’s team he acted as a “cultural interpreter”. He was the counterpart of Ai Weiwei and acted as the architects’ adviser before important negotiations with the building authorities. His collection comprises avant-garde objects, which have meanwhile become historical, and contemporary works from all artistic expressions: paintings, drawings, sculptures, photos, videos, installations, performances. He has built up a collection of contemporary Chinese art comprising 1,200 works by almost 200 artists, which is unparalleled both in terms of quantity and quality.
Dr. Yu Qiu Rong
He is the building director in the municipal government of Jinhua, a member of the Communist party, and a modern and pragmatically thinking official. He discovered the innovative and vibrant world of contemporary architecture while travelling through Europe, for example when visiting the Culture and Congress Centre (KKL) in Lucerne. He was fascinated by how carefully the interests of the population were taken into consideration when elaborating urban projects in public areas – a very important aspect of Chinese everyday life. He contacted the Basle-based architects through Ai Weiwei in order to commission a showcase building in his city. This was a daring political decision, comparable to Zurich’s city mayor inviting a Chinese expert to liberalise the building regulations in Zurich.
Li Xinggang
Li is not even 40 and already a highly reputed architect. He heads an office with 15 employees of Chinese Architectural Design & Research Group (CAG) in Beijing. CAG is Herzog & de Meuron’s partner office in Beijing. Throughout the entire planning and building stage of the stadium, the architects of both offices worked closely together. Li Xinggang has been to Basle several times. He is very enthusiastic about the quality of the co-operation because the “Swiss men” let him tell them what architectural forms are understood in China and which forms could be misunderstood. For Herzog & de Meuron this cooperation provided a kind of extra safeguard protecting them from hostile reactions and the doldrums that can occur in the planning stages.
Stefan Marbach
Stefan Marbach is a partner at Herzog & de Meuron. After the competition, he worked on the National Stadium and played a decisive role in elaborating its architecture and its design. Moreover, he was in charge of the Herzog & de Meuron office in Beijing for several months.
Li Aiqing
A Communist and a very important figure in Beijing business circles. Li Aiqing is the chairman of “Beijing State-Owned Assets Management”. This enterprise is to successfully build and manage buildings and motorways in Beijing. He was the most important state official that Herzog & de Meuron dealt with. He was always concerned about the stadium being criticised by politicians. He also had to implement big cost-reduction measures in connection with Herzog and de Meuron's projects. He weathered several crises with the architects. The large, computer-produced 3-D print hanging on the wall opposite his desk proves that the Olympic stadium is extremely important to him.
Prof. Zhi Yin
A professor at the Urban Planning & Design Institute of Tsinhua University in Beijing. He is a critical observer of architectural developments in China.
Fang Hangting
Fang lives in the small village of Yiwu near Jinhua. He earns his living working as an electrician and lives with his parents and his grand-mother in two modest rooms. His village may not exist much longer in its current form because it lies within the economic development area of Jinhua. He tells us how he sees his future life.
FACTS I “National Stadium – The Main Stadium for the 2008 Olympic Games”, the so-called “Bird’s Nest“ Competition: 2003 Schematic Design: 2003 Design Development: 2003-2004 Construction Documents: 2005 Construction: 2003-2007 BUILDING DATA Site Area 20.29 hectares / 2’184’000 sqft Building Footprint Plinth: approx. 120’000 sqm / 1’291’668 sqft Stadium vessel: 69’729 sqm / 750’556 sqft Building Dimensions Maximum span length N-S: 320 m / 1’050 ft Maximum span width E-W: 297.3 m / 975.5 ft Maximum height: 69 m / 226 ft Gross Floor Area (GF) 258’000 sqm / 2’777’089 sqft Number of Levels 6 above ground, 2.5 below ground Seating Capacity 91’000 seats during the Olympic Games (temporary) 80’000 seats after the Olympic Games (permanent) (11,000 temporary seats are located at the top of the upper tier and in the terracing cut outs in front of the panoramic restaurants of the middle tier; increasing of seat space (open boxes) will also reduce seat numbers) The seating is split between three tiers plus a box level. Herzog & de Meuron Project Team Partner: Jacques Herzog, Pierre de Meuron, Stefan Marbach Project Architect: Linxi Dong, Thomas Polster, Tobias Winkelmann, Hemans Lai, Mia Hägg (Associate) Project Team: Emily Liang (Management Assistant), Peter Karl Becher, Alexander Berger, Felix Beyreuther, Marcos Carreno, Xudong Chen, Simon Chessex, Massimo Corradi, Yichun He, Volker Helm, Claudia von Hessert, Yong Huang, Kasia Jackowska, Uta Kamps, Hiroshi Kikuchi, Martin Krapp, Hemans Lai, Emily Liang, Kenan Liu, Donald Mak, Carolina Mojto, Christoph Röttinger, Roland Rossmaier, Luciano Rotoli, Mehrdad Safa, Roman Sokalski, Heeri Song, Christoph Weber, Thomasine Wolfensberger, Pim van Wylick, Camillo Zanardini, Xiaolei Zhang Competition Phase Partner: Jacques Herzog, Pierre de Meuron, Harry Gugger, Stefan Marbach Project Architect: Jean Paul Jaccaud Project Team: Béla Berec, Antonio Branco, Simon Chessex, Massimo Corradi, Gustavo Espinoza, Hans Focketyn, Andreas Fries, Patric Heuberger, Mia Hägg, Daniel Pokora, Christopher Pannett, Mehrdad Safa, Philipp Schaerer, Heeri Song, Adrien Verschuere, Antje Voigt 3D Visualisation: Artefactory, Paris, France Client National Stadium Co. Ldt, Beijing, China Competition Organizer Beijing Municipal Planning Commission, Beijing, China Competition authorized by Beijing Municipal Government, Beijing Organizing Committee for the Games of the XXIX Olympiad (BOCOG), Beijing, China
Engineering and Sports Architecture:
China Architectural Design & Research Group, Beijing, China Arup & Partners Hong Kong Ltd., Kowloon, Hong Kong Arup Sport, London, United Kingdom General Advisors: Ai Weiwei, Beijing, China, collaborating with Herzog & de Meuron on the National Stadium Beijing and other projects Uli Sigg, Mauensee, Switzerland, diplomatic and business advisor TIME SCHEDULE November 20 2002 Request for Qualification December 19 2002 Start Competition March 18 2003 Submission Competition March 26 2003 Evaluation by International Jury Short-listing of three Schemes April 2003 Final Announcement April 2003 Begin Schematic Design November 2003 Execution of Design Service Contract November 2003 Schematic Design Submission November 2003 Begin Preliminary Design December 24 2003 Groundbreaking / Commencement of Construction March 2004 Preliminary Design Submission August - November 2004 Deletion of Retractable Roof and Enlargement of Roof Opening,Seatreduction to 91'000 November 2004 Revised Preliminary Design Submission December 2005 Completion of Concrete Structure November 2006 Completion of Steel Structure December 2007 Completion of Construction August 2008 2008 Olympic Games / Opening Ceremony The National Stadium, a New Kind of Public Space for Beijing (Excerpt from the description of the project by Herzog & de Meuron) The National Stadium is situated on a gentle rise in the centre of the Olympic complex to the north of Beijing. Its location is predefined by the master plan. All other urban and architectural decisions were initiated by our competition project and subsequently implemented in our construction project. Our most important principle throughout has been to develop an architecture that will continue to be functional following the Games in 2008, in other words, to create a new kind of urban site that will attract and generate public life in this part of Beijing. Significantly, the Chinese themselves nicknamed the stadium “Bird‘s Nest” in the very early stages of the project, thereby essentially assimilating it as their own, before it had even left the drawing board. From the distance, the stadium looks like a gigantic collective shape, like a vessel whose undulating rim echoes the rising and falling ramps for spectators inside the stadium. From this distant perspective, one can clearly distinguish not only the rounded shape of the building but also the grid of the load-bearing structure, which encases the building, but also appears to penetrate it. What is seen from afar as a geometrically clear-cut and rational overall configuration of lines, evaporates the closer one comes, finally separating into huge separate components. The components look like a chaotic thicket of supports, beams and stairs, almost like an artificial forest.
In this Piranesian space, people get together in restaurants, bars, hotels and shops, or on the platforms and the criss-crossing horizontal, diagonal and vertical paths of access. This space, surrounding the interior of the stadium, is façade, structure, decoration and public space all in one. It is the link between the city outside and the interior of the stadium and is, at the same time, an autonomous, urban site. Herein lies the real potential of the project: it aims to be more than an Olympic sports arena for one single, admittedly unique occasion. This area between inside and outside affords the opportunity to create a new kind of urban and public place – even more so in view of the fact that people in Beijing love public life and are experienced users of public space. Sports, games, later rock concerts and other activities will, of course, dominate the use of the interior, while the new park on the plinth will invite people to stop a while and relax; the really novel feature of the project is clearly the transitional space between interior and exterior. This is the space that will inspire people to move about, to be together and to enjoy each other’s company. Elements of the building The plinth The geometries of the plinth and stadium merge into one element, like a tree and its roots. Pedestrians flow on a lattice of smooth slate walkways that extend from the structure of the stadium. The spaces between walkways provide amenities for the stadium visitor: sunken gardens, stone squares, bamboo groves, mineral hillscapes, and openings into the plinth itself. Gently, almost imperceptibly, the ground of the city rises and forms a plinth for the stadium. The entrance to the stadium is therefore slightly raised, providing a panorama of the entire Olympic complex. Structure = Façade = Roof = Space The spatial effect of the stadium is novel and radical, and yet simple and of an almost archaic immediacy. Its appearance is pure structure. Façade and structure are identical. The structural elements mutually support each other and converge into a spatial grid-like formation, in which façades, stairs, bowl structure and roof are integrated. To make the roof weatherproof the spaces in the structure of the stadium will be filled with a translucent membrane, just as birds stuff the spaces between the woven twigs of their nests with a soft filler. Since all of the facilities – restaurants, suites, shops and restrooms – are self-contained units, it is largely possible to do without a solid, enclosed façade. This allows natural ventilation of the stadium, which is the most important aspect of the stadium’s sustainable design. The Bowl The stadium is conceived as a large collective vessel, which makes a distinctive and unmistakable impression both when it is seen from a distance and from close up. Inside the stadium, an evenly constructed bowl-like shape serves to generate crowd excitement and drive athletes to outstanding performances. To create a smooth and homogeneous appearance, the stands have minimal interruption and the acoustic ceiling hides the structure in order to focus attention on the spectators and the events on the field. The human crowd forms the architecture.
II Jinhua, Jindong New District Centre In Jinhua, an average Chinese provincial town, there is a project for a new district comprising business and leisure areas, as well as apartments. It is mainly an urban planning project. A modern district is to be built for the rural population who is drawn to the city for economic reasons. Once these people, who are accustomed to ancient and rural traditions, have settled there, their life will be marked by the new building structures and will therefore change. The project was initiated by the Communist urban property developer Yu. He was also involved in the planning stage. Totally unexpectedly, the Beijing central government decided one day that the project was only to see the light of day by securing foreign investors. The interest of foreign investors from France and Italy was located surprisingly fast, but these investors in turn imposed a few conditions. To secure profits, changes in the design were expected. Although the architects agreed in principle to concur with the wishes of the new property developers, certain conflicts between the property developers and the architects were unavoidable. The Communist urban property developer Yu was not willing, however, to accept these changes and has been insisting on the original project. Excerpt from the description of the project by Herzog & de Meuron The Jindong New District Commercial, Cultural and Entertainment Center is a 270,000 m2 urban centre scheme with shops, restaurants, hotels, offices and loft apartments, located in the newly planned Jindong quarter of Jinhua, a four-million-inhabitant city in Zhejiang Province in southern China. Herzog & de Meuron was introduced to the Jinhua city authorities by the artist Ai Weiwei, a leading figure in contemporary Chinese art. Jinhua was the birthplace of Ai Weiwei's father, Ai Qing, a celebrated 20th-century Chinese poet. The city commissioned Ai Weiwei to develop an outline scheme for Ai Qing Cultural Park as a memorial to his father. The designs for the new urban centre south of the park had already been completed when Ai Weiwei persuaded the authorities to rethink this part of the development and appoint Herzog & de Meuron to draw up new proposals for the district. Although the original brief called only for a masterplan, the tight timeframe coupled with other considerations soon made an integral design solution appear the most desirable option. The project consequently far transcends a conventional urban planning scheme in that, despite the enormous scale by European standards, the designs embrace all buildings. The current program envisages the creation, within two years, of an urban centre to accommodate 100,000 inhabitants and capable, in the following years, of developing into the commercial and cultural focus for a population of up to 300,000. Jindong New District Centre Jinhua, Zhejiang, China 2003 – 2006 Schematic Design: June to September 2003 Design Development Phase I: October 2003 to June 2004 Design Development Phase II: June 2006 to December 2006 Herzog & de Meuron Project Team: Partner: Jacques Herzog, Pierre de Meuron, Ascan Mergenthaler Project Architect Phase I: Mark Loughnan (Associate), Sarah Cremin Project Team Phase I: Renata Arpagaus, Marcos Carreno, François Charbonnet, Philip Fung, Anna Little, Maria Leonor Macedo, Mario Meier, Philipp Schaerer, Adrien Verschuere, Xiaolei Zhang Project Architect Phase II: Edman Choy Project Team Phase II: Thomas Arnhardt, Yong Huang, Thomas Polster, Masato Takahashi In collaboration with: Ai Weiwei, Beijing, China Client: Jindong New District Constructing Headquarters of Jinhua City
THE FILM DIRECTORS Christoph Schaub (*1958) Christoph Schaub is essentially known for his features JEUNE HOMME, STERNENBERG and STILLE LIEBE. These films were widely acclaimed and well received by audiences and film critics both in Switzerland and abroad. But Christoph Schaub also makes documentaries, focusing on architectural and urban themes. Internationally known films are DIE REISEN DES SANTIAGO CALATRAVA, IL GIRASOLE - UNA CASA VICINO A VERONA, IL PROJECT VRIN and LIEU, FUNCZIUN e FURMA – l'architectura da Peter Zumthor e Gion A. Caminada. The film director was born in Zurich in 1958. He discontinued his German studies in 1982 to devote himself to the cinema. Christoph Schaub became a member of Videoladen Zurich and contributed to founding Dschoint Ventschr AG (1988-94). From 1996 to 2004 he was a freelance lecturer for film/video making at the higher institute of design and at F+F, Zurich. He acted as an artistic director of the ONOMA exhibition at EXPO 2002. www.schaubfilm.ch Michael Schindhelm (*1960) Grew up in the former GDR. After his studies of quantum chemistry in Woronesh, Russia, he worked at the East Berlin Academy of Science which he left early against the official planning committee’s wishes. He then translated works by Gogol and Tchekov into German. After the reunification he became theatre director in Gera, Altenburg and then in Basle. The Basle theatre was “theatre of the year 1999” and received the Bavarian Theatre Award in the same year and in 2001. In 2003 Schindhelm appeared as a TV anchorman and as a host in the Swiss German TV talk show “Der Salon”. In the same year, he made the documentary “Lied von der Steppe” (TV 60’, Arte, ZDF, 3-sat, SFDRS). In April 2005 he was appointed general director of the Opera Foundation in Berlin. He has been a cultural director in Dubai since
THE FILM DIRECTORS Christoph Schaub (*1958) Christoph Schaub is essentially known for his features JEUNE HOMME, STERNENBERG and STILLE LIEBE. These films were widely acclaimed and well received by audiences and film critics both in Switzerland and abroad. But Christoph Schaub also makes documentaries, focusing on architectural and urban themes. Internationally known films are DIE REISEN DES SANTIAGO CALATRAVA, IL GIRASOLE - UNA CASA VICINO A VERONA, IL PROJECT VRIN and LIEU, FUNCZIUN e FURMA – l'architectura da Peter Zumthor e Gion A. Caminada. The film director was born in Zurich in 1958. He discontinued his German studies in 1982 to devote himself to the cinema. Christoph Schaub became a member of Videoladen Zurich and contributed to founding Dschoint Ventschr AG (1988-94). From 1996 to 2004 he was a freelance lecturer for film/video making at the higher institute of design and at F+F, Zurich. He acted as an artistic director of the ONOMA exhibition at EXPO 2002. www.schaubfilm.ch Michael Schindhelm (*1960) Grew up in the former GDR. After his studies of quantum chemistry in Woronesh, Russia, he worked at the East Berlin Academy of Science which he left early against the official planning committee’s wishes. He then translated works by Gogol and Tchekov into German. After the reunification he became theatre director in Gera, Altenburg and then in Basle. The Basle theatre was “theatre of the year 1999” and received the Bavarian Theatre Award in the same year and in 2001. In 2003 Schindhelm appeared as a TV anchorman and as a host in the Swiss German TV talk show “Der Salon”. In the same year, he made the documentary “Lied von der Steppe” (TV 60’, Arte, ZDF, 3-sat, SFDRS). In April 2005 he was appointed general director of the Opera Foundation in Berlin. He has been a cultural director in Dubai since 2007. He has published several novels (“Robert’s Trip”, 2002), publications and essays.
INTERVIEW WITH THE DIRECTORS Christoph Schaub How did this film come about? I’ve been following Herzog & de Meuron’s work for several years and asked their permission to make a film a while ago, which is when they told me that they’d already been contacted for a film. As it turned out, the person in question was Michael. He had already done some research and conceptional study of their projects in China. The Swiss television channel SF manifested its interest. They decided to secure T&C as a producer and to propose cooperating with me. The complexity and the scope of the project made this cooperation essential. It also made good sense because of the different profiles of Michael Schindhelm and myself. You have already made several films about architecture or architects. What’s different or new about BIRD’S NEST – HERZOG & DE MEURON IN CHINA? This film is not only about architecture, but also about the urban context of today's society. This context, i.e. the social context which develops from architecture, and not just architecture as such, was of great interest to us. Swiss architects wanting – or being allowed - to build a project for the Olympics and an entire district for several tens of thousands of inhabitants in some provincial town in China is a provocation. Apart from grasping and elaborating architecture as such, we were interested in the confrontation between the Western and the Chinese cultures. This field of tension provided a means of understanding the different ways of thinking on both sides. Herzog & de Meuron’s approach to developing their projects both in content and form underlines our approach in the film. Herzog & de Meuron always apply the same method to their projects: they study and research the local surroundings and the culture, they explore the traditions, and they seek the cooperation of artists. In this case it was Ai Weiwei, who became a key figure in our film too. Were there any difficulties during the shoot? BIRD’S NEST – HERZOG & DE MEURON IN CHINA was a long-term project, a first for me. The shooting took place over four years and we went to China about eight times. You have to readjust to the situation every time. There were lots of changes every time: the protagonists changed. Time had passed. This was both though and thrilling. Shooting in China is time-consuming from an organisational point of view. Everything has to be planned meticulously to meet the security demands of the Chinese authorities. So it was difficult to maintain the spontaneity and openness that are essential in documentary filmmaking. The greatest and most interesting challenge was the attempt to understand “the other”, the Chinese mentality, without speaking Chinese. The tight schedules of the architects, which we had to make do with, were also difficult to incorporate in the shooting schedule. All in all, the initial conditions for this documentary were more complex than I had ever experienced before. Were there many restrictions from the Chinese side? The Olympic stadium is extremely important to the Chinese, of course. There is also great international interest. There was an enormous number of checks at the building site. It became increasingly difficult to be admitted at all. But with time we found means and ways to outsmart the guards at the entrance. We were accompanied by two Chinese men at all times. Our “authorityproof” unit production manager Yingli and a young man from the Foreign Ministry. They both helped us and were extremely skilled in dealing with prohibitions. In China, the first answer is almost invariably “no”. So you need to negotiate, but the end result is often positive. In provincial Jinhua everything was much more straightforward and unproblematic. We weren't allowed to film near hairdresser's saloons, though, because they are concealed brothels, as we learnt later.
What surprised you most in Chinese cities? Walking through Chinese cities, you are struck by the way the Chinese use and monopolise the public space. The way people meet in parks to enjoy their spare time together is surprising and incredibly beautiful: Tai Chi, sports, playing games, playing music, dancing, but also massages and hair cuts. Walking through a park early in the morning in Beijing, you find yourself in a different, almost dream-like world because of all the dancing and singing people. Maybe this is what paradise looks like, the place where we hope to find “heavenly peace”. Michael Schindhelm You know Asia well because of your extensive travels. What do you find fascinating about China today? China is a provocation: the oldest culture of the world, mysterious to us Westerners in terms of politics, the emerging world power in terms of economy. 2008 will be China’s year because of the Olympics. No other nation makes it so clear that our social conception is not universal and that we'll have to get used to competition we barely know and understand. To me, the desire to understand constitutes one of the fundamental incentives to take an interest in something. You yourself have experienced many different cultures and political systems. You grew up in the former GDR, you worked in Switzerland and you live in Dubai today. Do you think you have a sort of spiritual kinship with these two architects who move between cultures? Maybe, maybe not. We may be very different. The two architects have been almost life-long friends. I met them in Basle. They have always lived there and must have a very clear idea what home and roots are. It's different for me. Herzog & de Meuron act on the basis of strong roots. They’re global and they play a part in various continents, but they will always be interested in what happens in Basle and in Switzerland. My notion of home has less to do with places and tradition. It has more to do with people, experienced history, chance, disappointment, provocation, and self-provocation. I’m drawn by foreign countries, sometimes more than may be good for me. But at the end of the day, I believe it’s good to go beyond borders again and again. So this constitutes one great affinity with Herzog and de Meuron. The film was made over several years. What changes have you been able to observe over this period in modern China? Beijing, and probably the province as well, has become more international. Four years ago, it was almost impossible to hear a Chinese person speak anything but Chinese, even in a hotel. Foreigners (longnoses) have become part of the everyday picture and no longer cause crowds. The Communist power is less martial. Whether that will last, remains to be seen.Many people are indeed asking themselves whether there could be an incident at the Olympics. The games are as political as they were in Munich in 1972 and in Moscow in 1980. On the surface, China is becoming more and more colourful and bubbly. It is a bathtub of Western global culture. This is not altogether good. Shanghai, for example, has destroyed a major part of its old town, sacrifycing it to the new construction mania. Sometimes you get the feeling that after 5,000 years of culture, the Chinese are working at their own cultural destruction. But I’m sure they won’t succeed… CREDITS Directed by Christoph Schaub Michael Schindhelm Director of photography
Stéphane Kuthy Matthias Kälin Christoph Schaub Sound Martin Witz Marc von Stürler Editing Marina Wernli Editing assistance Florian Siegrist Translation Bin Küenzi, Julia Werder Music Peter Bräker Art direction & graphics Feinheit kreativ studio Online Andromeda Film Digital post production Patrick Lindenmaier Sound mix Roberto Filaferro, Audiokraftwerk Trailer design El Patrol Production manager Susa Katz Producer Marcel Hoehn Produced by T&C FILM In coproduction with SWISS TELEVISION SF TSR TSI SRG SSR idée suisse ARTE Supported by Swiss Federal Office of Culture (FOK), Bern Succès Cinéma Zürcher Filmstiftung © 2008 © photos & renderings in the film by Herzog & de Meuron Shooting format HD CAM, HDV, Digibeta, DV, IMX Screening format Digi Beta (PAL) Duration 87 minutes Original version German, Swiss German, English, Chinese Shooting during Februar 2005 – November 2007/ 40 shooting days
Release January 2008 in Switzerland




