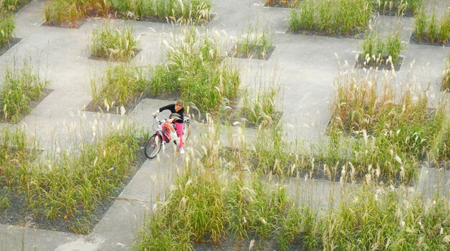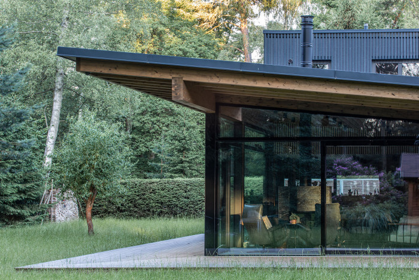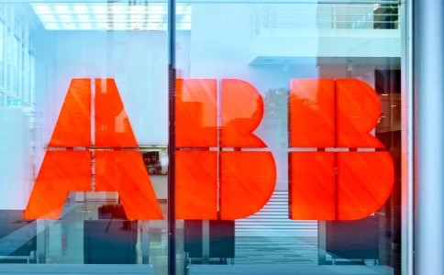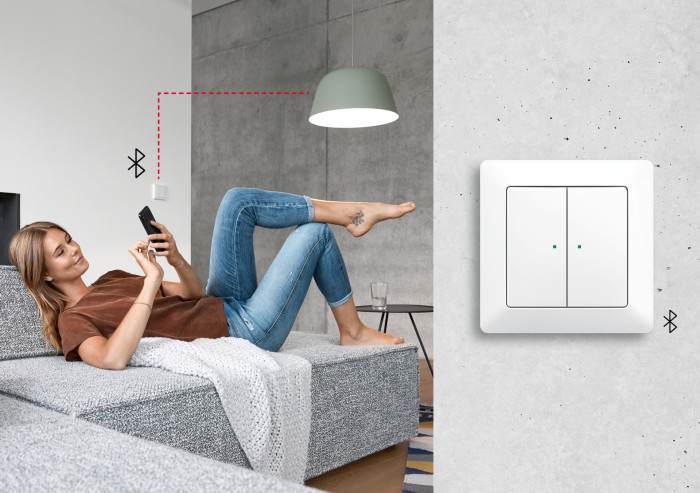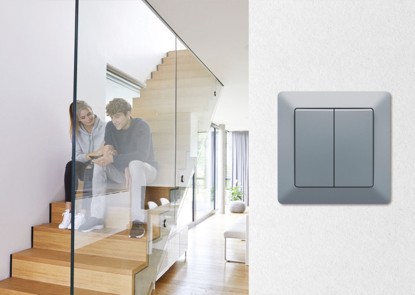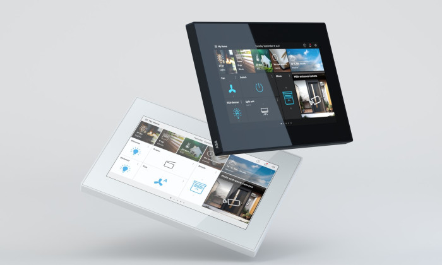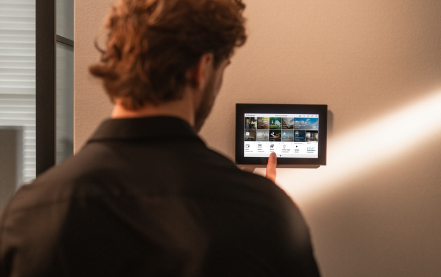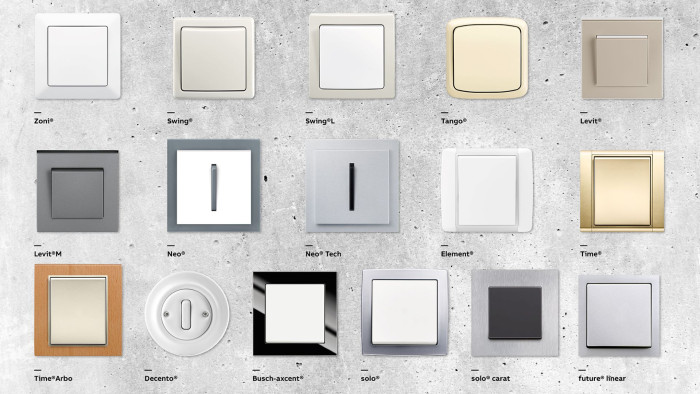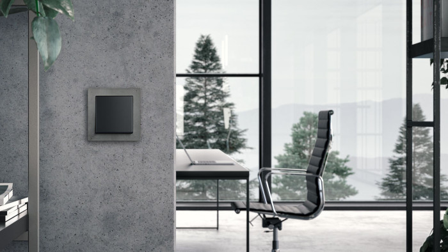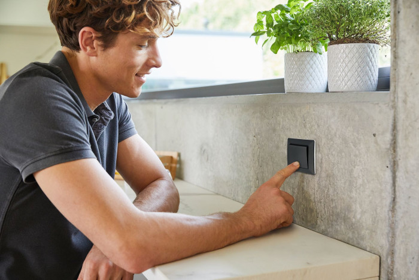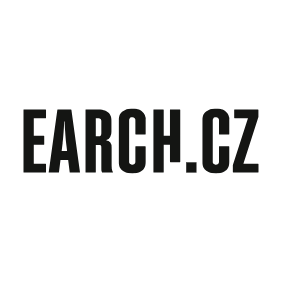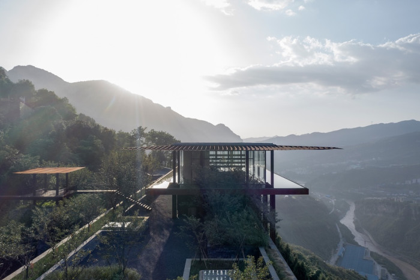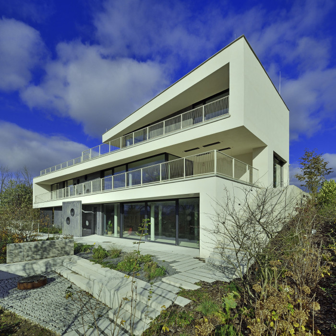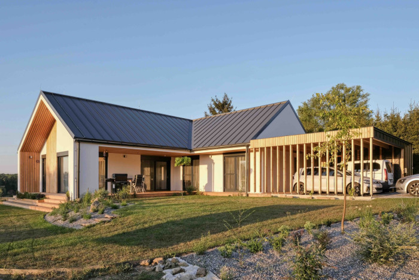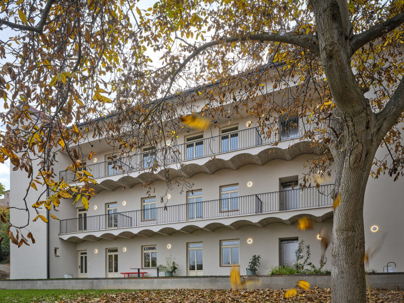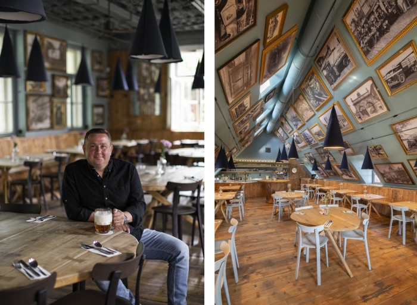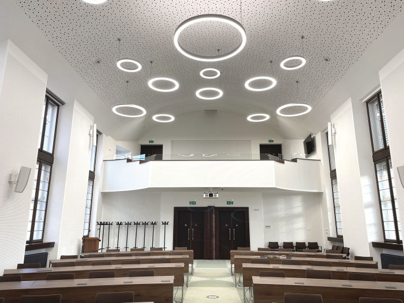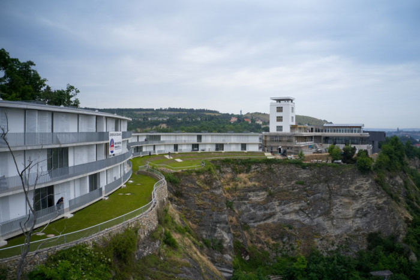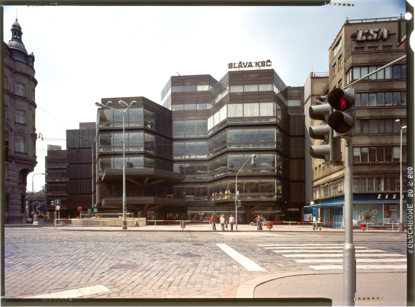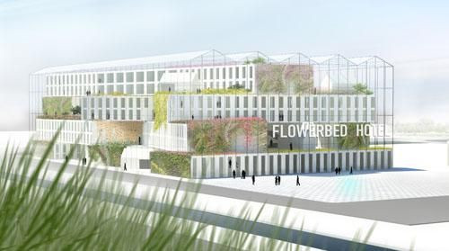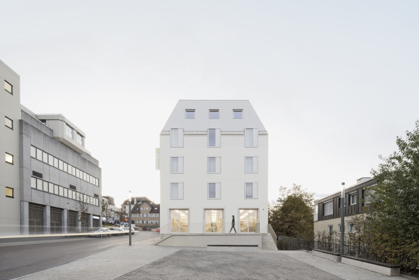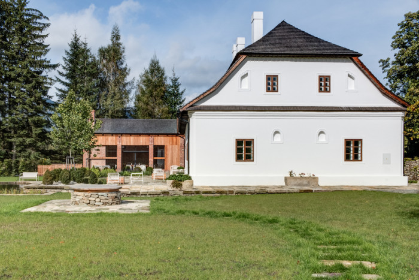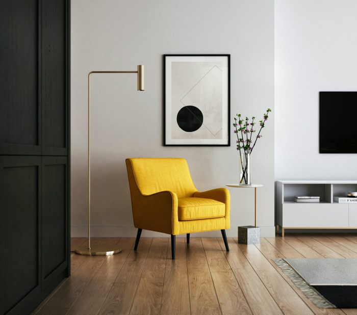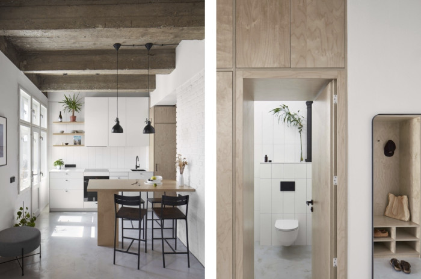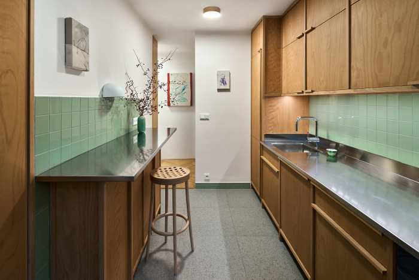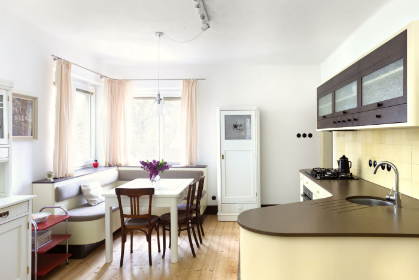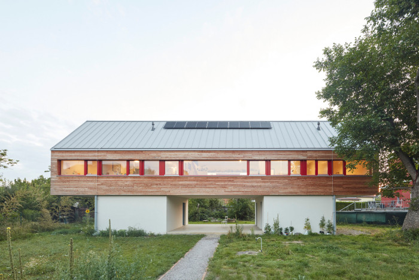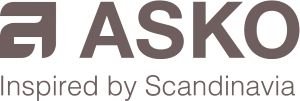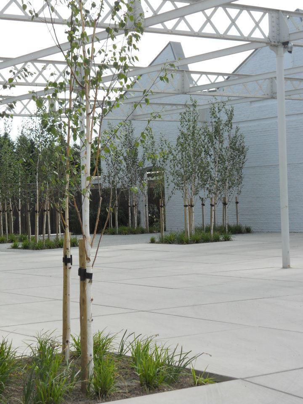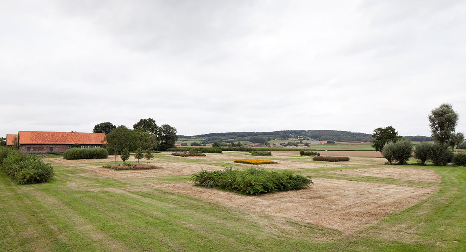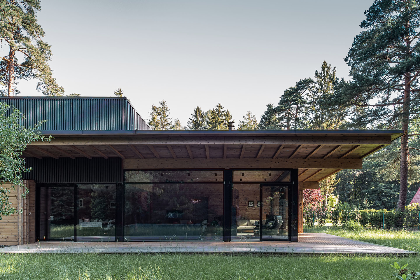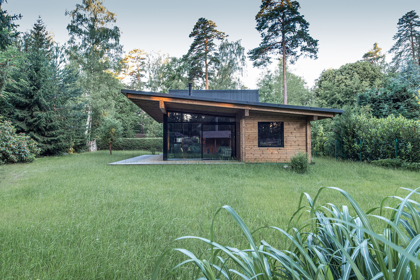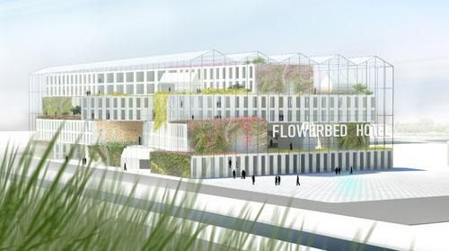
MVRDV design Flowerbed Hotel
Project developer Kloos2 presents today the MVRDV design of the Flowerbed Hotel in Aalsmeer, Netherlands.
EARCH.CZ , 7. 12. 2011
The 19.500m2 Hotel and conference centre devoted entirely to flowers will be located next to the future Bloomin' Holland theme park and business centre. The Hotel with 280 rooms will include 2.100m2 flowerbeds and host tourists and business travellers.
Flowerbed Hotel will be located next to the main entrance of the future Bloomin' Holland theme park and business centre in Aalsmeer. The building is composed of a series of stacked volumes inside a greenhouse. The volumes hold the program of 280 rooms with a floral theme, 1.600m2 conference centre, 550m2 fitness centre and spa, 2.100m2 flower beds, 1.100m2 services and 140 parking spaces. The stacking of volumes underneath the greenhouse shell results in a diverse and spacious lobby with a public flower garden.
The lobby is divided into three zones: a public zone for day visitors, a more private zone for hotel guests and a mixed zone. All areas are connected through a semi-public route. The hotel aims for business travellers as well as tourists and offers services from conference centre to souvenir shops and a spa and fitness centre. Kloos2 presented the design to the director of the regional development corporation Green Park Aalsmeer, Mr. Gregor Heemskerk, who said "The Flowerbed Hotel is a special development which we support warmly. The hotel is in line with the ambitions of Bloomin' Holland and will give a valuable impulse to the entire regional development. We are extremely happy with the result."
The building will feature sun collectors, windmills and underground warm and cool storage resulting in an excellent energy performance despite the glass hood. MVRDV is currently realising the Spijkenisse Public Library with a similar energy concept. Kloos2 will use the design to find investors and tenants.
MVRDV was set up in Rotterdam (the Netherlands) in 1993 by Winy Maas, Jacob van Rijs and Nathalie de Vries. MVRDV engages globally in providing solutions to contemporary architectural and urban issues. A research based and highly collaborative design method engages experts from all fields, clients and stakeholders in the creative process. The results are exemplary and outspoken buildings, urban plans, studies and objects, which enable our cities and landscapes to develop towards a better future.
Early projects such as the headquarters for the Dutch Public Broadcaster VPRO and housing for elderly WoZoCo in Amsterdam lead to international acclaim.
MVRDV develops its work in a conceptual way, the changing condition is visualised and discussed through designs, sometimes literally through the design and construction of a diagram. The office continues to pursue its fascination and methodical research on density using a method of shaping space through complex amounts of data that accompany contemporary building and design processes.
MVRDV first published a cross section of these study results in FARMAX (1998), followed by a.o. MetaCity/Datatown (1999), Costa Iberica (2000), Regionmaker (2002), 5 Minutes City (2003), KM3 (2005), and more recently Spacefighter (2007) and Skycar City (2007). MVRDV deals with global ecological issues in large scale studies such as Pig City as well as in small pragmatic solutions for devastated areas of New Orleans.
Current projects include various housing projects in the Netherlands, Spain, China, France, the United Kingdom, USA, India, Korea and other countries, a bank headquarter in Oslo, Norway, a public library for Spijkenisse , Netherlands, a central market hall for Rotterdam, a culture plaza in Nanjing, China, large scale urban plans include a plan for an eco-city in Logroño, Spain, an urban vision for the doubling in size of Almere, Netherlands and Grand Paris, the vision of a post-Kyoto Greater Paris region.
The work of MVRDV is exhibited and published world wide and receives international awards. The 60 architects, designers and staff members conceive projects in a multi-disciplinary collaborative design process and apply highest technological and sustainable standards.
Together with Delft University of Technology MVRDV runs The Why Factory, an independent think tank and research institute providing argument for architecture and urbanism by envisioning the city of the future.
Více k tématu
- Ateliér: MVRDV
- Země: Nizozemsko
- Město: Aalsmeer
- Zastavěná plocha: 15.90m2




