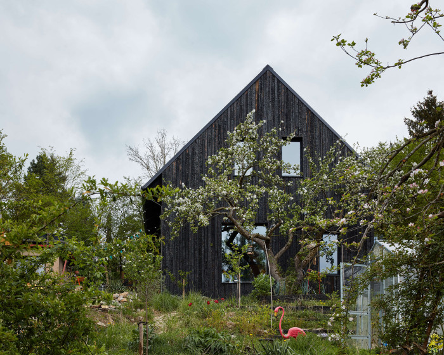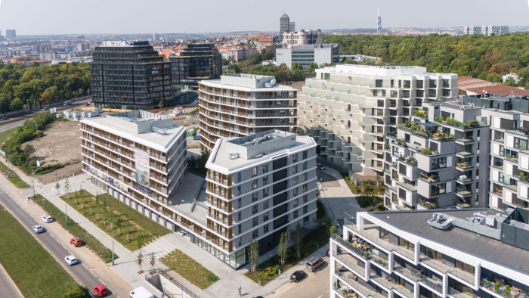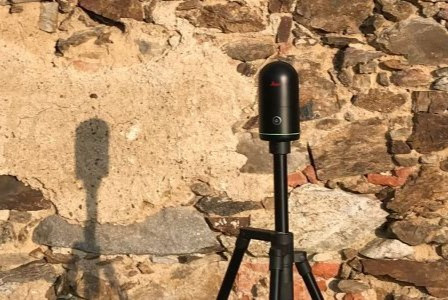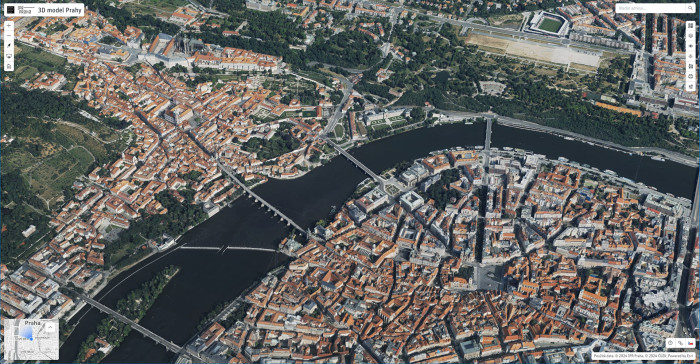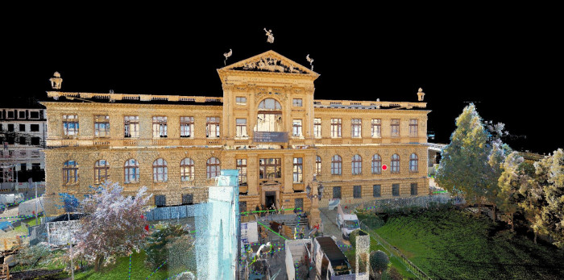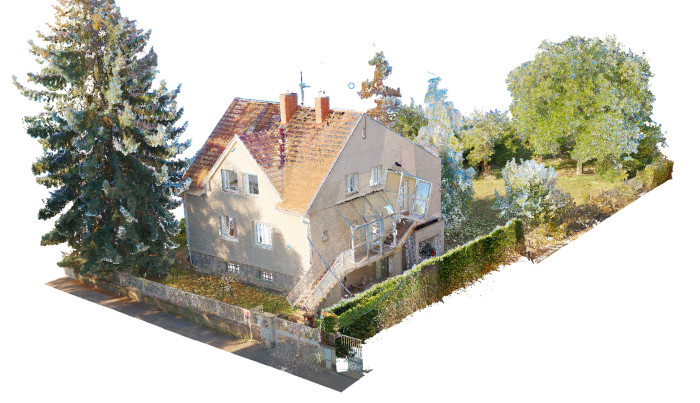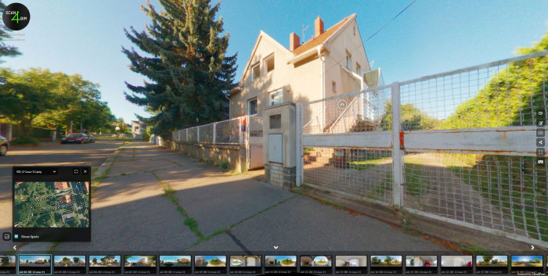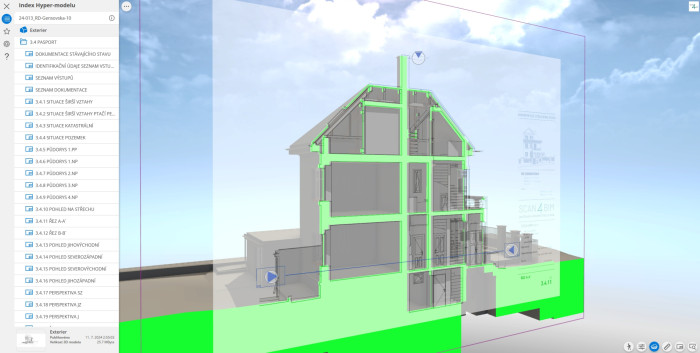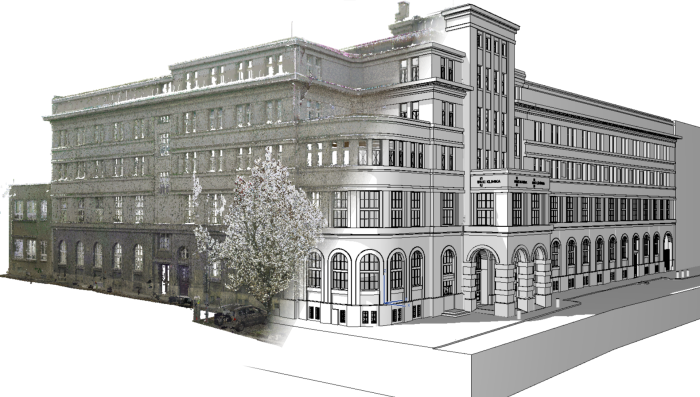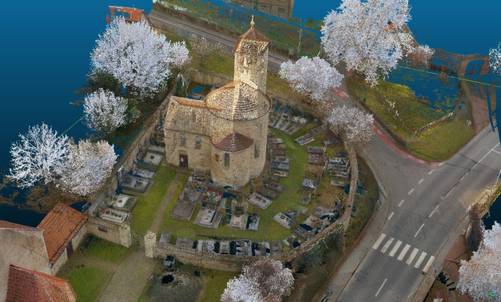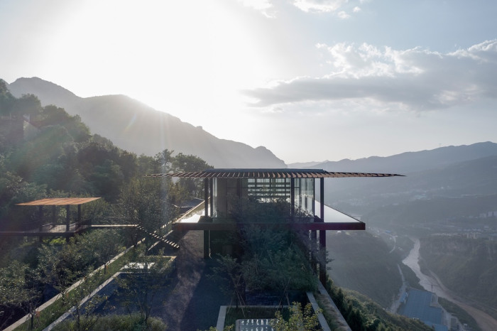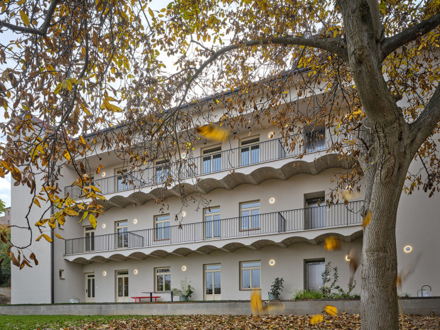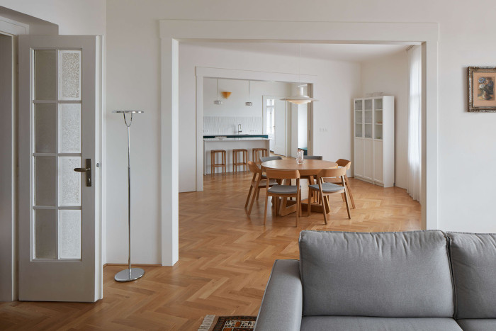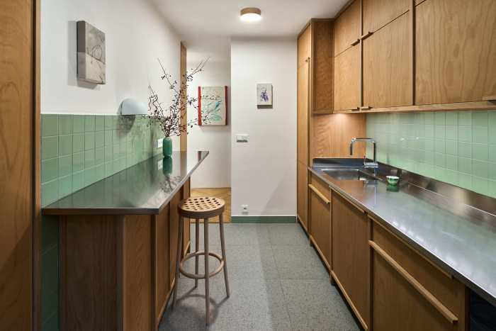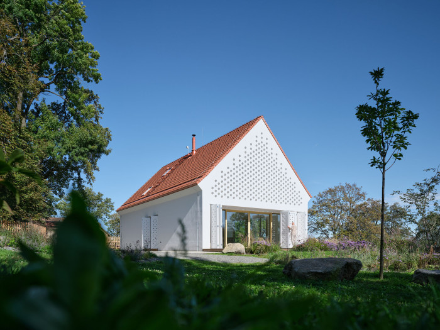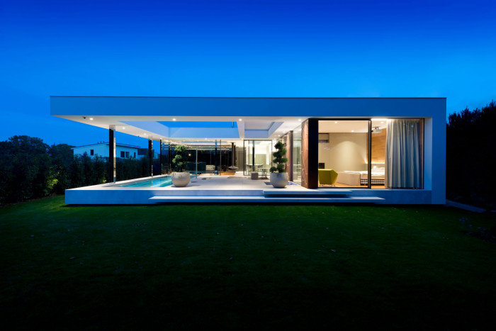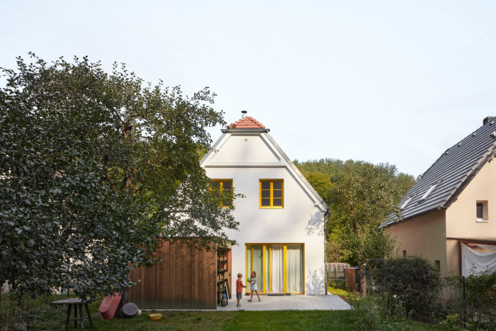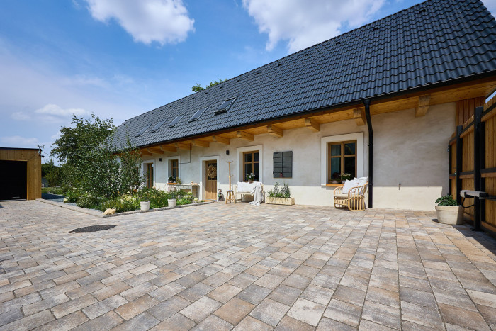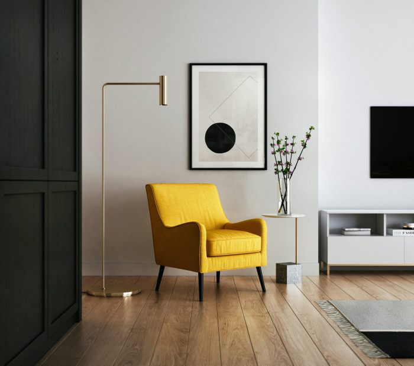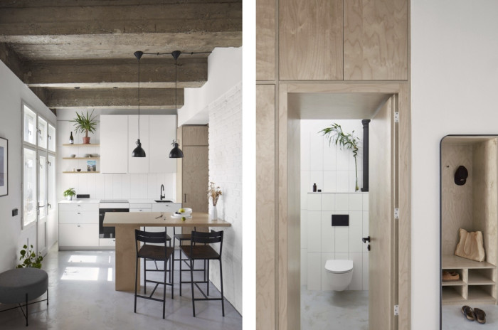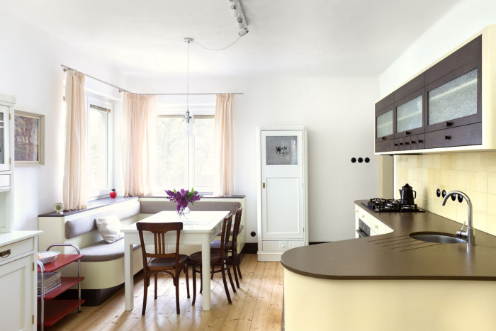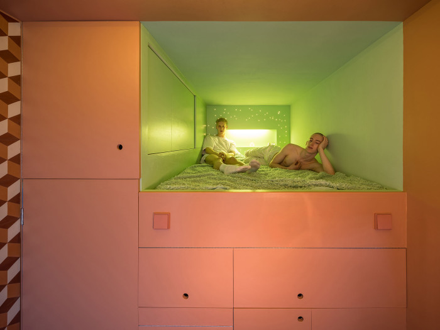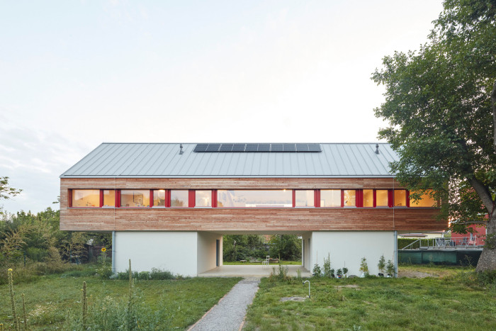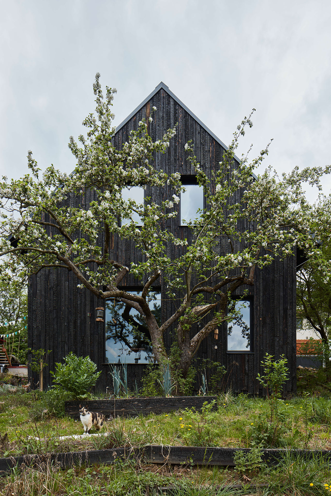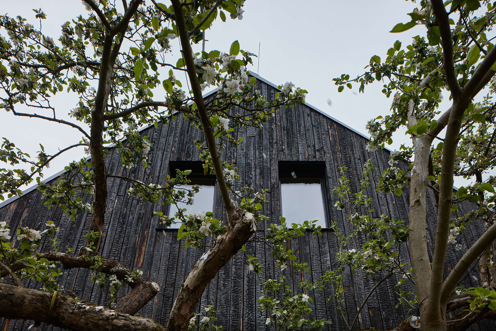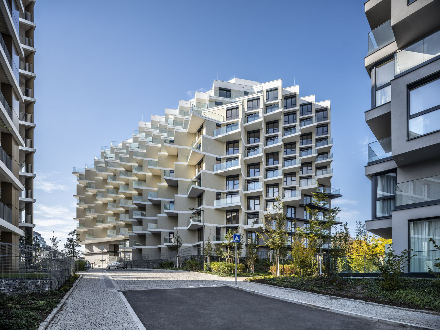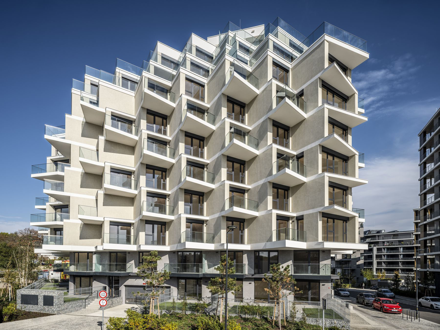House of the alley
Finishing off a alley of a popular colony in the skirts of the Ajusco, the house of three plants tries to integrate itself to the context with a material of deep indirect labor cost, block of concrete. The scheme was thought to take advantage of the maximum line of vision the land in the spaces public within a land of 87 sqm and with limited budget.
dmp arquitectura , 17. 10. 2011
One accedes through a vestibule with view to a small patio with vegetation and stones taken from the land, same that extends the line of vision of the room-hungry to double height. In the second level is a open study to a terrace contained by a tree of a contiguous estate.
This one constructed prototype of progressive house is focused the population that has access on credits among USD $ 40.000 and 50.000 with income of 8,5 to 11 minimum wages. Within estates lo-cated in the limits of consolidated urban in Mexico City. It must like main objective offer space quality like unquestionable method to improve the quality of life of the people inhabit who it. To offer spaces that they urge the reflection; that they suggest, as says I walk, solitude and spiritual freedom. The house of three levels uproots in lots among 8 x 8 sq.m and 10 x 10 sq.m Pretends to integrate itself to the context with a material of deep indirect labor cost, block of concrete. M2 with spaces to double height has an initial program of 149 that are reduced to give rise to new the 176 areas to arrive at sqm.
Mention with special reconnaissance in the category of single-family house in the x biennial of Mexican architecture 2008.
Více k tématu

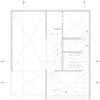
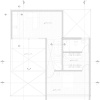
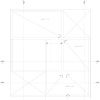
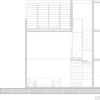
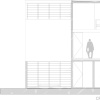
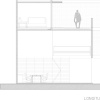
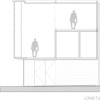
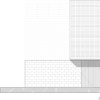
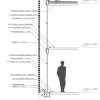
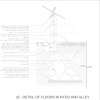
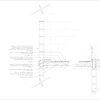
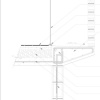
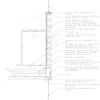
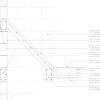
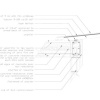
Mexican wave 2010
Name:
Hous of the Alley
Location: col. ampliación miguel hidalgo, tlalpan, méxico df
Design: dmp arquitectura (Carlos Díaz San Pedro, Pedro Pizarro Suárez Villalobos)
Cooperation: Santiago Mota
Construction: Carlos Díaz San Pedro, Pedro Pizarro Suárez Villalobos
Project: Ing. Jaime Villar López, Ing. José Luis Ponce Ponce
Completion: 2008
//




