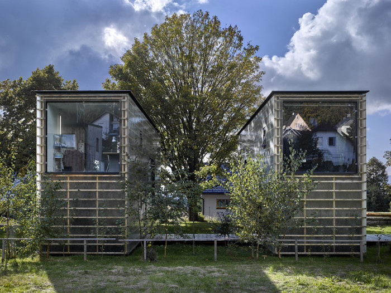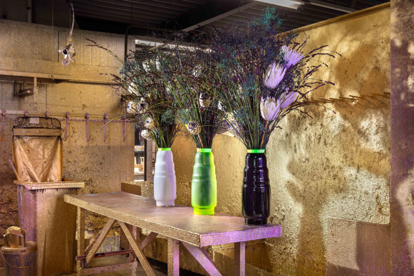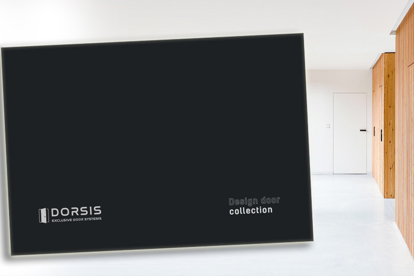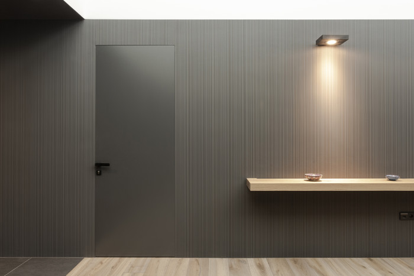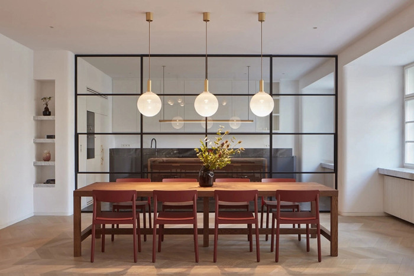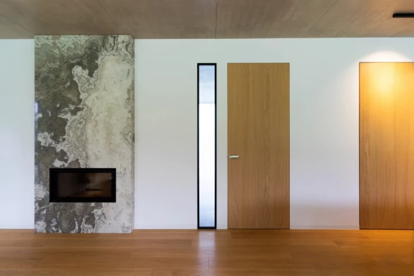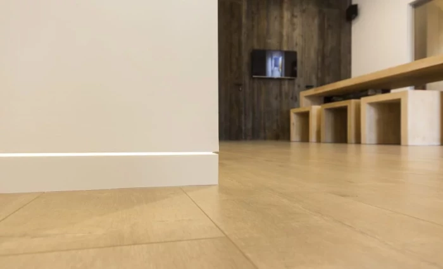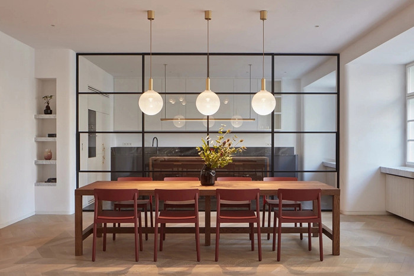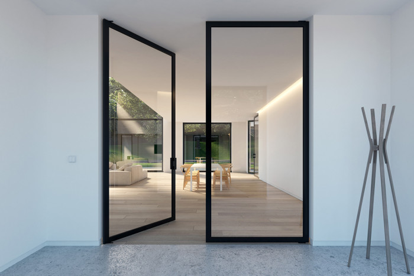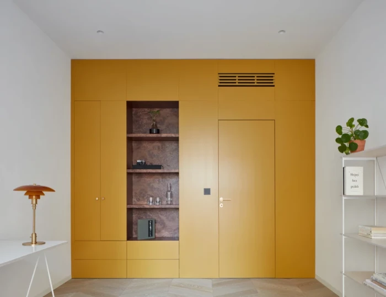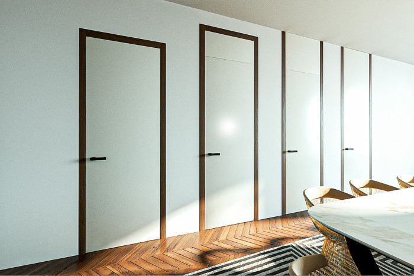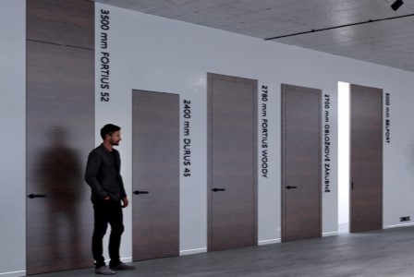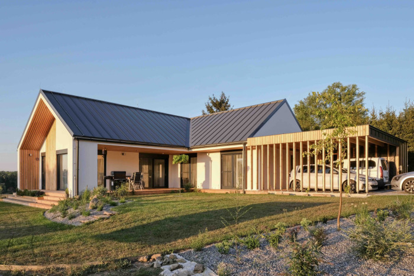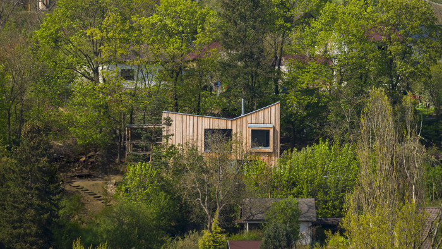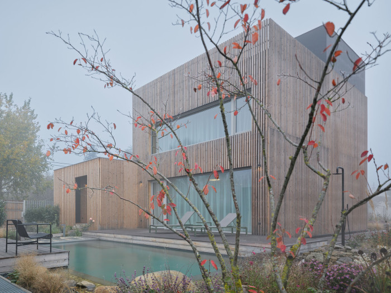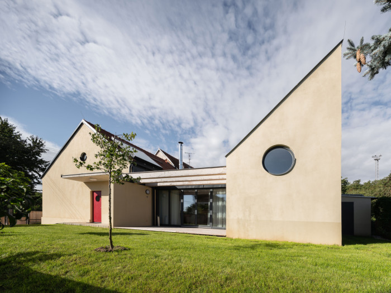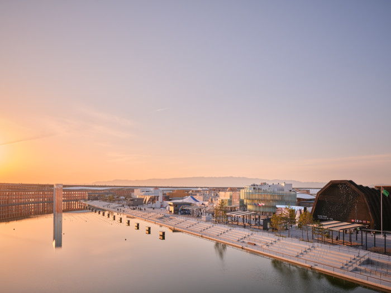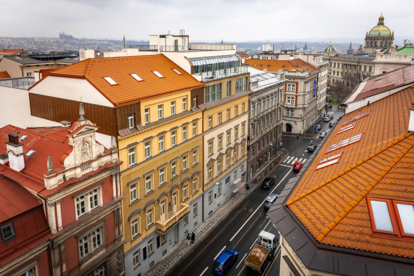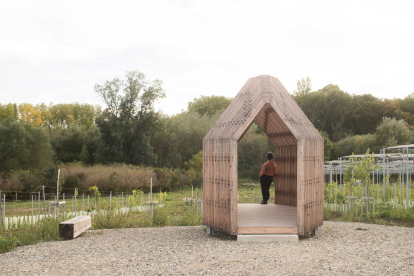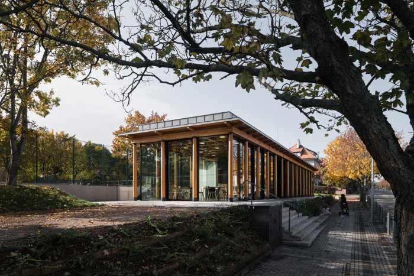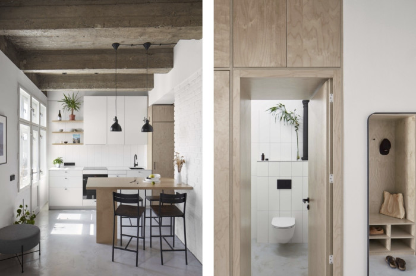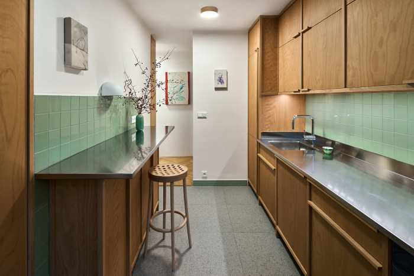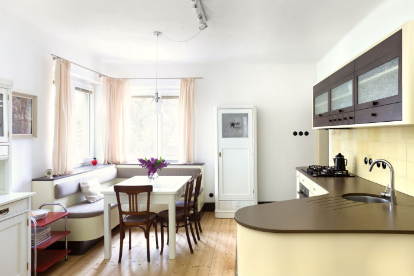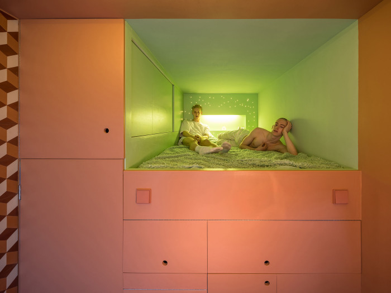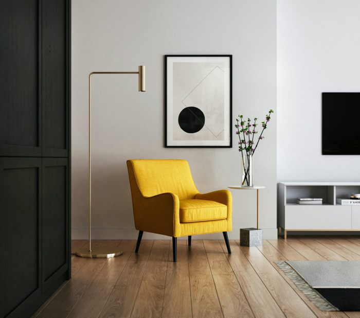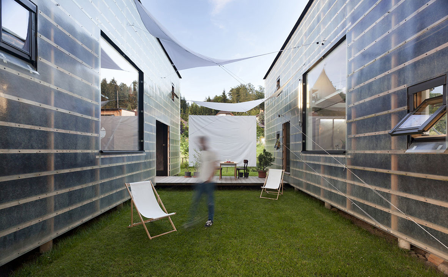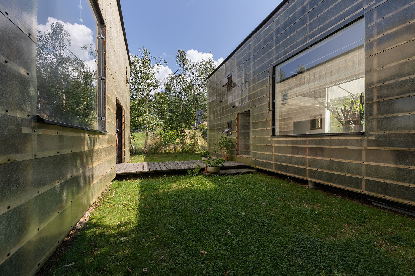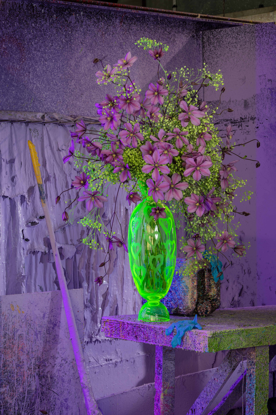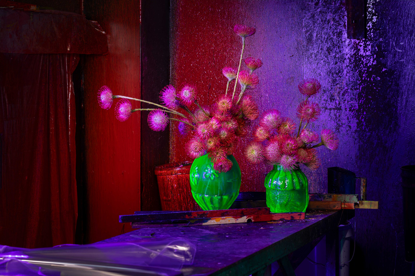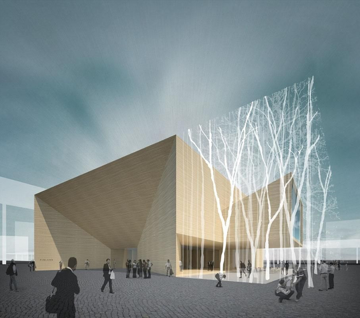
Honourable prize for Expo 2010 pavilion design
K2S was awarded with a honourable prize for its proposal for the Finnish pavilion at the Expo 2010 in Shanghai.
K2S Architects Ltd. , 20. 2. 2012
EXPO 2010 SHANGHAI - FINNISH PAVILION
‘KAPPA’
This proposal for the Finnish pavilion at the Expo 2010 in Shanghai is a minimalist wooden sculpture, housing a rich and diverse sequence of spaces within a compact volume. It forms a response to the fashion competition of the pavilions of neighboring countries: by its calm and clear character it represents the durable and harmonious life in Finnish cities.
The building is to be constructed of laminated bamboo elements, which can be developed using skills and knowledge of the Finnish wood industry. The use of these elements allows the reuse of the building material in case the pavilion would be disassembled after the exhibition. For thermal insulation of the outer walls wood chips or recycled paper will be used.
The spaces within the building are entwined around an atrium-courtyard. The atrium allows obtaining of light to the inner parts of the pavilion. It can also be used for ventilation and to level temperature differences within the building, as it also creates pleasant shady outdoor living spaces.
The roof surfaces are harnessed to produce energy using solar panels. Rain water is collected to the pond in the center of the atrium. A forest of rich biodiversity is planted on the west-side of the plot, which provides cooling shelter and demonstrates how to store carbon from an urban environment.
The covered main entrance stretches along the whole north façade and forms a pleasant queuing area for the visitors. When entering the building the visitors arrive to the shore of the pond, the central space, which all of the public spaces are situated around. The restaurant and its terrace areas open towards the forest on the west-side of the plot.
The exhibition areas are located on the second floor. The circulation of the exhibition takes place around the atrium. The exhibition spaces are structured so that by adjusting the direction and strength of natural light four different sections can be created: winter, spring, summer, and autumn. The altering geometry of the spaces forms a memorable journey through the pavilion.
The conference- and representation rooms are located on the third floor and open to two different kinds of roof gardens as well as to the atrium.
The use of prefabricated elements allows several way of recycling the pavilion. The building can me moved in whole and can be used for example as a library or exhibition building. The elements can also be used as building material for smaller buildings such as single family houses.
Více k tématu
- Ateliér: K2S Architects Ltd.
- Země: Čína
- Město: Šanghaj
- Datum projektu: 2008




