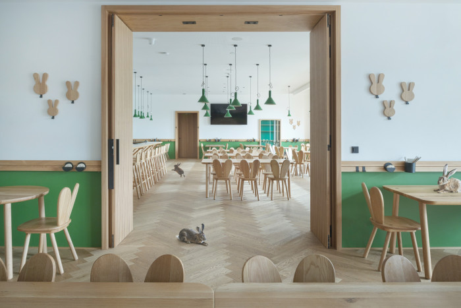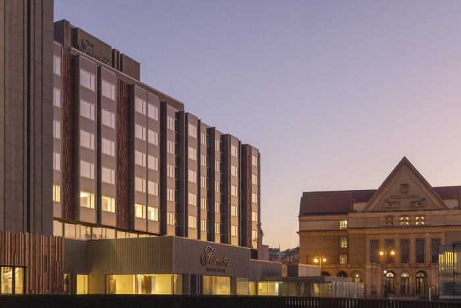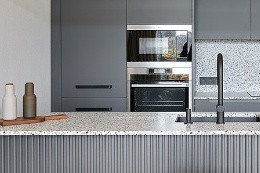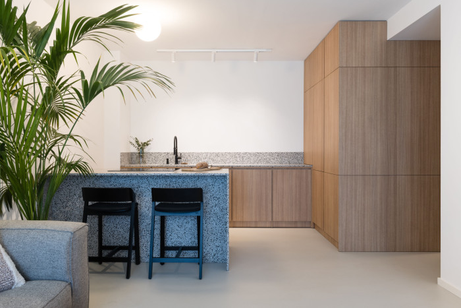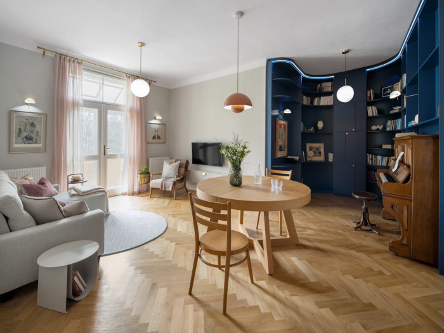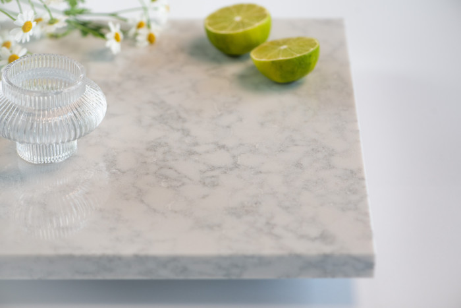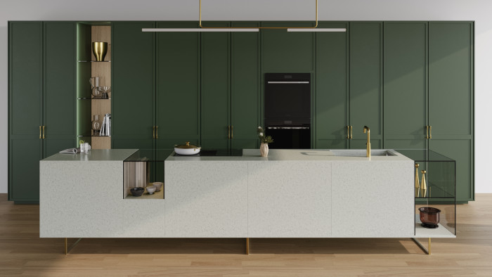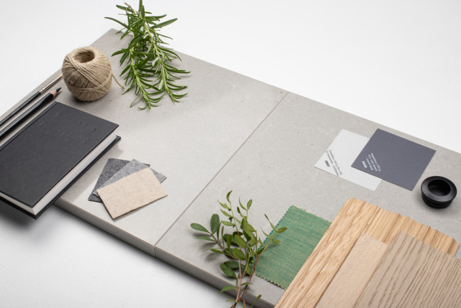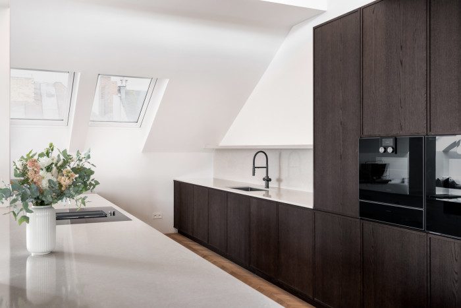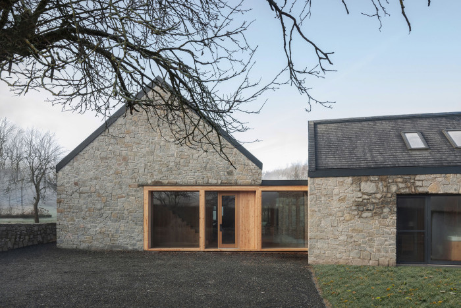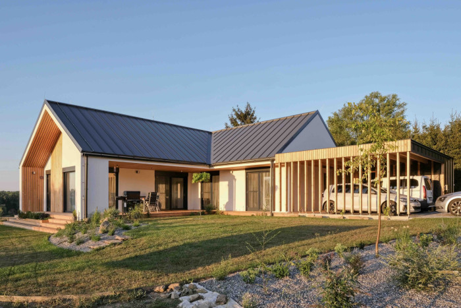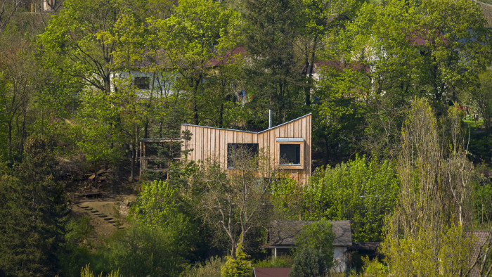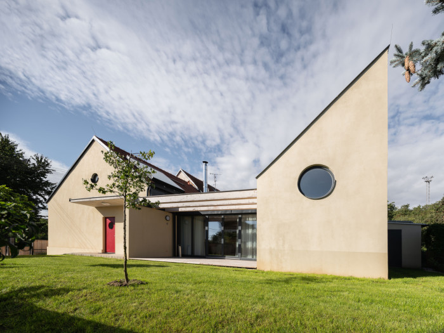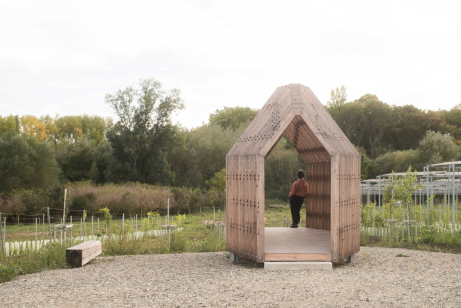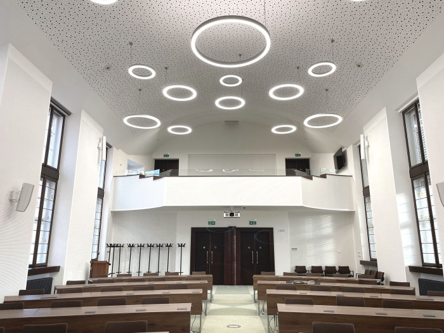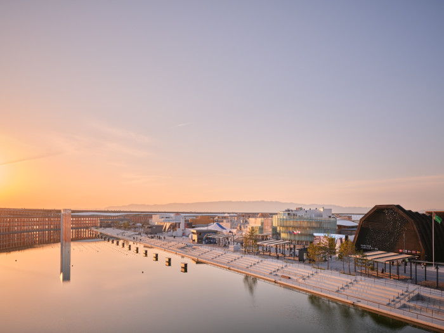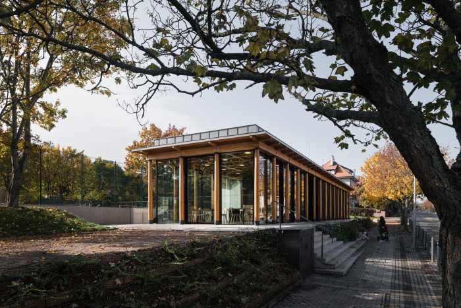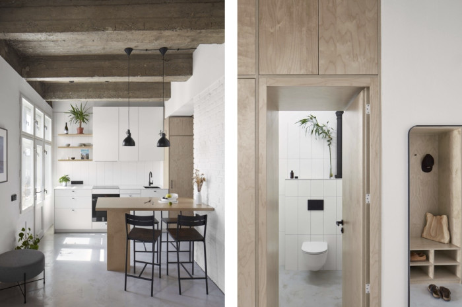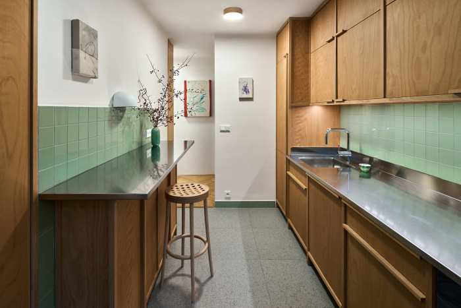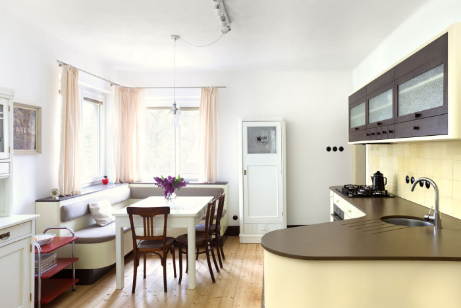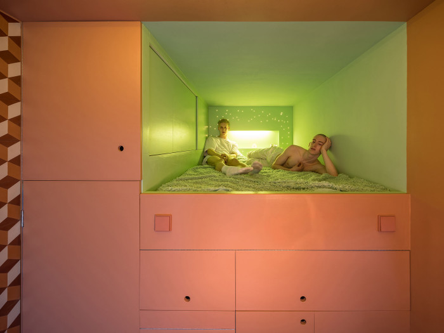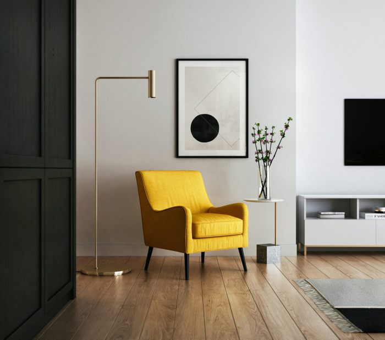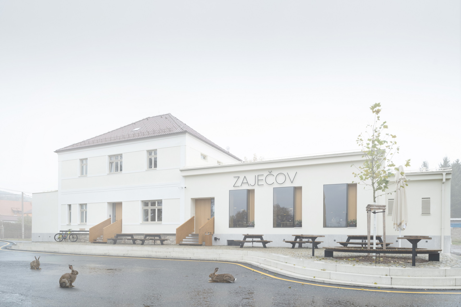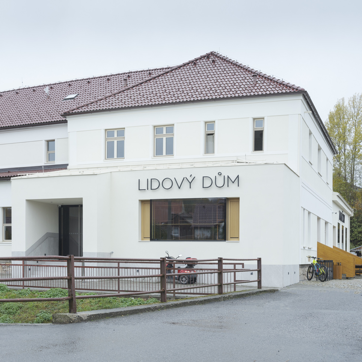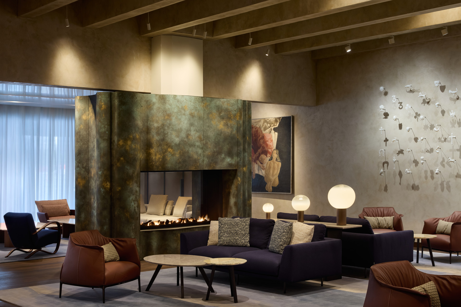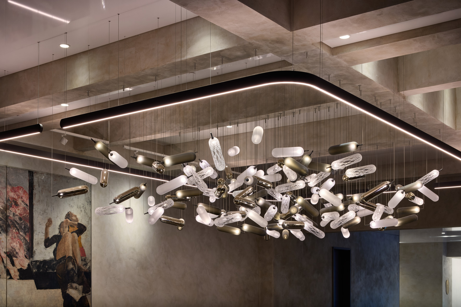Concrete space for medieval excavations
In the Baroque design by Joseph Munggenast the abbey’s main prospect was balanced by extensive open spaces. All laid out on the same level, this terrace offered a pleasant view of the surrounding countryside and a good vantage point from which to observe the abbey’s impressive façades.
Jabornegg & Pálffy , 12. 8. 2011
Its structural foundation was an embankment raised above part of the medieval abbey. In the 1990s the embankment’s weight increasingly threatened the stability of the terrace’s supporting walls. To relieve the pressure on existing structures and ensure building safety the embankment was hollowed out in the year 2000. Various layers of medieval remains came to light.
These medieval areas are now used as museum spaces, forming a coherent extension of the exhibition areas already established in the main complex.
To shelter the remains a terrace was once again installed at the same level as the adjoining Baroque-era courtyards. While giving the excavation area a clear profile, the terrace also serves as a spacious thoroughfare, translating the architectural idiom of the Baroque into modern terms.
Each phase in the abbey’s architectural history, including the time of construction, stands out clearly in the individual sections of the building. The new museum complex’s lobby is the only place where the Baroque idiom effectively overwrote the medieval original, with the new Baroque design blanking out the medieval church interior. Removing these alterations has not only brought to light a part of the abbey’s architectural history; it also illustrates the abbey’s architectural history as a whole.




